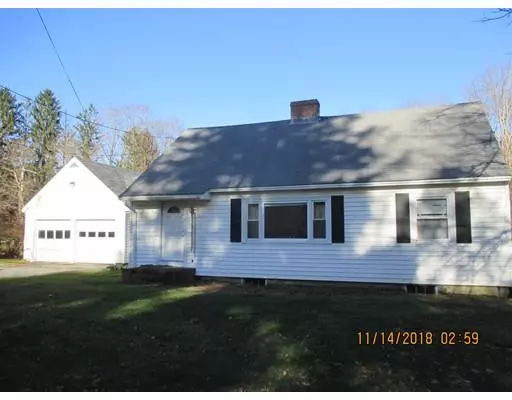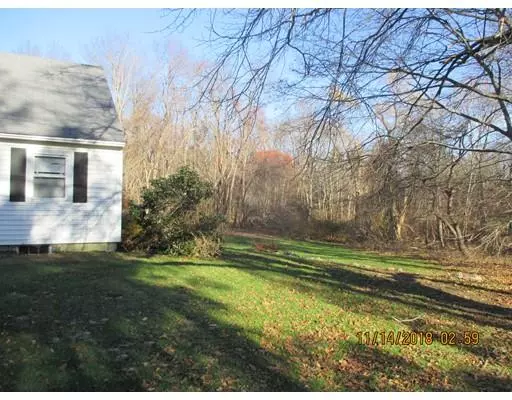$350,000
$399,000
12.3%For more information regarding the value of a property, please contact us for a free consultation.
9 Grapevine Rd Wenham, MA 01984
5 Beds
2 Baths
1,581 SqFt
Key Details
Sold Price $350,000
Property Type Single Family Home
Sub Type Single Family Residence
Listing Status Sold
Purchase Type For Sale
Square Footage 1,581 sqft
Price per Sqft $221
MLS Listing ID 72432726
Sold Date 01/18/19
Style Cape
Bedrooms 5
Full Baths 2
Year Built 1950
Annual Tax Amount $8,055
Tax Year 2018
Lot Size 0.490 Acres
Acres 0.49
Property Sub-Type Single Family Residence
Property Description
Priced to sell ,Great opportunity for Contractors Investors and handy people, come take a look at the incredible potential this 5 BEDROOM, 2 Full Bath home has in the Town of Wenham!! Diamond in the Rough ! Fantastic opportunity awaits the next owner to make it their own.This home offers 1581 square feet of living space on a .49 acre lot ! So many possibilities that with some TLC this home will shine. One family has owned this house since it was built in 1950. Make this your home and start your story here in a Town that has so much to offer. Close to restaurants, shops and the Wenham Tea House. This property needs work and is being sold "as is", no warranties implied
Location
State MA
County Essex
Zoning R1
Direction Larch Row to grapevine Road
Rooms
Family Room Flooring - Hardwood, Window(s) - Picture, Cable Hookup, Exterior Access, Open Floorplan
Basement Full, Bulkhead, Unfinished
Primary Bedroom Level Second
Dining Room Flooring - Hardwood, Exterior Access, Open Floorplan
Kitchen Flooring - Vinyl, Cabinets - Upgraded
Interior
Heating Forced Air, Oil
Cooling Window Unit(s)
Flooring Vinyl, Hardwood
Fireplaces Number 1
Fireplaces Type Family Room
Appliance Range, Refrigerator, Electric Water Heater, Utility Connections for Electric Range, Utility Connections for Electric Oven
Laundry Electric Dryer Hookup, Washer Hookup, In Basement
Exterior
Garage Spaces 2.0
Community Features Shopping, Tennis Court(s)
Utilities Available for Electric Range, for Electric Oven
Roof Type Shingle
Total Parking Spaces 4
Garage Yes
Building
Lot Description Corner Lot
Foundation Concrete Perimeter
Sewer Private Sewer
Water Public
Architectural Style Cape
Schools
Elementary Schools Bessie Bucker
Middle Schools Regional
High Schools Regional
Read Less
Want to know what your home might be worth? Contact us for a FREE valuation!

Our team is ready to help you sell your home for the highest possible price ASAP
Bought with Jessica Leary • J. Barrett & Company






