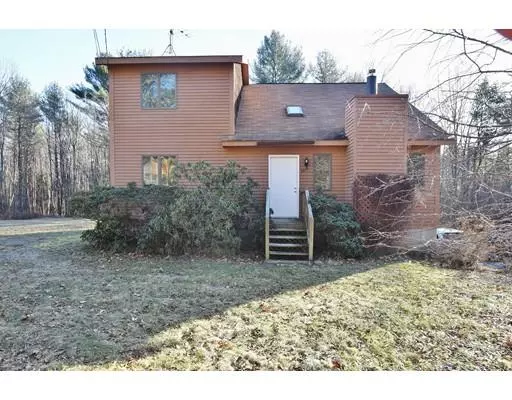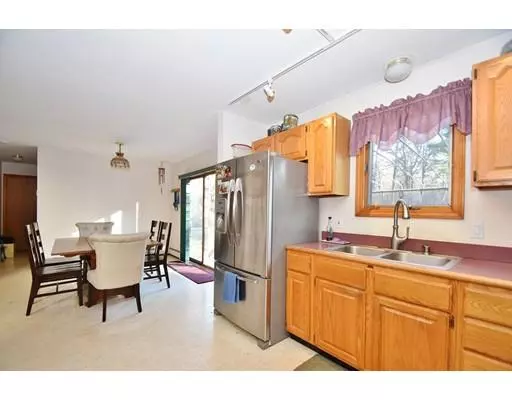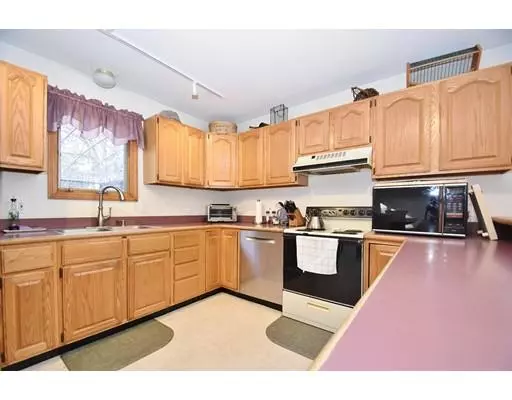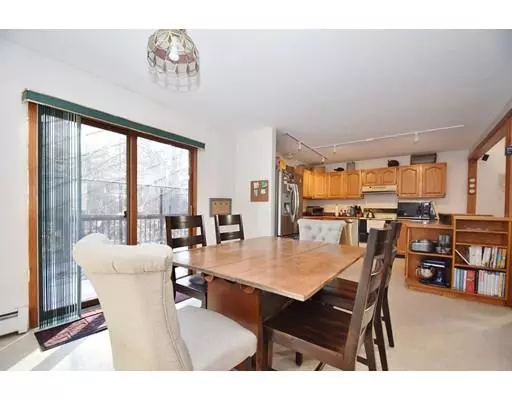$270,000
$265,000
1.9%For more information regarding the value of a property, please contact us for a free consultation.
69 Barker Hill Rd Townsend, MA 01469
4 Beds
1.5 Baths
1,922 SqFt
Key Details
Sold Price $270,000
Property Type Single Family Home
Sub Type Single Family Residence
Listing Status Sold
Purchase Type For Sale
Square Footage 1,922 sqft
Price per Sqft $140
MLS Listing ID 72435021
Sold Date 03/21/19
Style Contemporary
Bedrooms 4
Full Baths 1
Half Baths 1
Year Built 1992
Annual Tax Amount $4,860
Tax Year 2018
Lot Size 2.180 Acres
Acres 2.18
Property Sub-Type Single Family Residence
Property Description
Don't miss out on this opportunity to make this lovely country home sitting on 2 plus acres your very own! Spacious open concept design features a large dining room that allows you to step right out onto the over sized deck where you can grill and enjoy the beautiful view of your backyard. This home comes with 4 spacious bedrooms. Stay warm and save money this year with its cost efficient pellet stove in the living. The bar and pool table in the basement will make your home the new spot for family parties. Come check it out this weekend! Open houses are Saturday 12/29 and Sunday 12/30 12-2.
Location
State MA
County Middlesex
Zoning RB2
Direction Turnpike Rd to Barker Hill Rd.
Rooms
Family Room Flooring - Wall to Wall Carpet, High Speed Internet Hookup
Basement Partial
Primary Bedroom Level Second
Dining Room Flooring - Laminate, Exterior Access, Open Floorplan, Slider
Kitchen Flooring - Laminate, Open Floorplan
Interior
Interior Features Closet, Office, Wet Bar
Heating Baseboard, Oil, Pellet Stove
Cooling Window Unit(s)
Flooring Carpet, Flooring - Wall to Wall Carpet
Fireplaces Number 1
Appliance Range, Microwave, Refrigerator, Oil Water Heater, Utility Connections for Electric Oven
Exterior
Community Features Public School
Utilities Available for Electric Oven
Roof Type Shingle
Total Parking Spaces 6
Garage No
Building
Lot Description Wooded
Foundation Concrete Perimeter
Sewer Private Sewer
Water Private
Architectural Style Contemporary
Schools
Elementary Schools Spaulding
Middle Schools Hawthorne
High Schools North Middlesex
Read Less
Want to know what your home might be worth? Contact us for a FREE valuation!

Our team is ready to help you sell your home for the highest possible price ASAP
Bought with Mike Harris • Lamacchia Realty, Inc.






