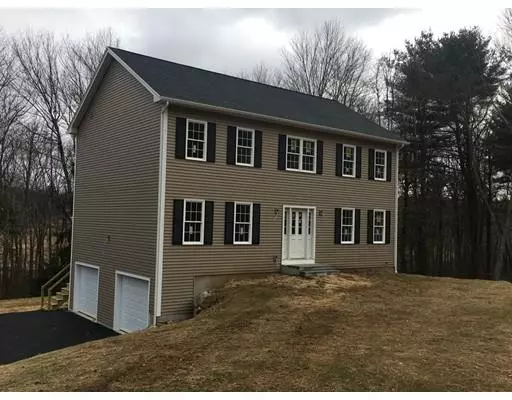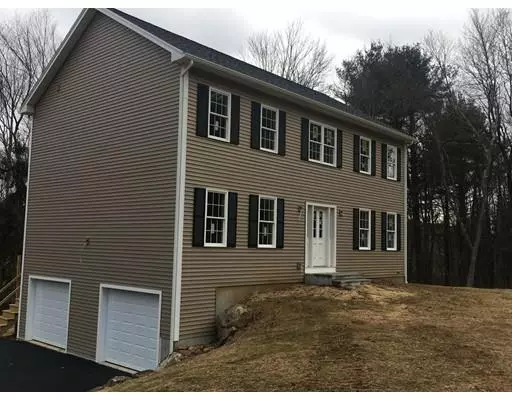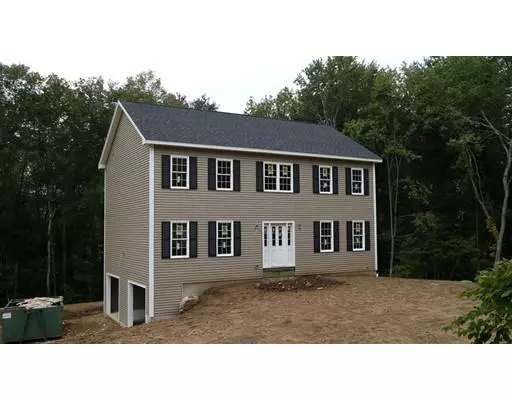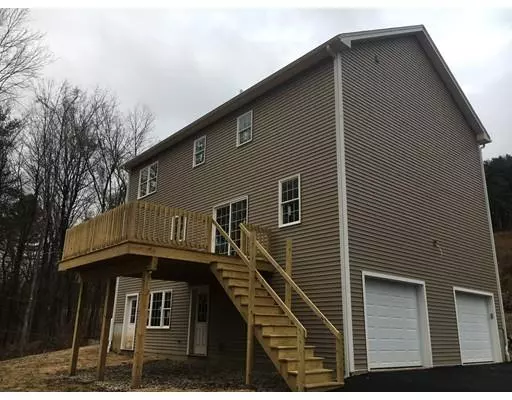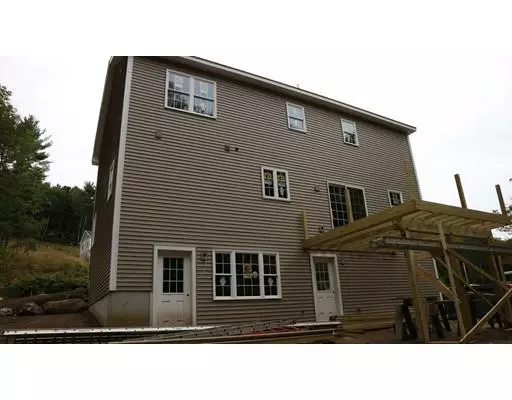$345,000
$345,000
For more information regarding the value of a property, please contact us for a free consultation.
157 Fiskdale Brookfield, MA 01506
4 Beds
2.5 Baths
2,240 SqFt
Key Details
Sold Price $345,000
Property Type Single Family Home
Sub Type Single Family Residence
Listing Status Sold
Purchase Type For Sale
Square Footage 2,240 sqft
Price per Sqft $154
MLS Listing ID 72435284
Sold Date 04/05/19
Style Colonial
Bedrooms 4
Full Baths 2
Half Baths 1
HOA Y/N false
Year Built 2018
Annual Tax Amount $1,129
Tax Year 2015
Lot Size 2.620 Acres
Acres 2.62
Property Description
New construction 4 bedroom 2.5 bath colonial just minutes to the Sturbridge town line . This spacious home features large cabinet packed kitchen with island and granite counters, spacious family room, formal living room, formal dining room with raised panel and tray ceiling, and 1/2 bath. 2nd floor features huge master bedroom with walkin closet and master bath, 3 more spacious bedroom , 2nd full bath and laundry. Nice open floor plan, lots of hardwood floors, tile and wall to wall. Minutes to Tantasqua school. Great location easy access to MassPike and rt 84.
Location
State MA
County Worcester
Zoning RES
Direction Fiskdale is route 148
Rooms
Family Room Flooring - Hardwood
Basement Full, Walk-Out Access
Primary Bedroom Level Second
Dining Room Flooring - Hardwood, Chair Rail
Kitchen Flooring - Hardwood, Dining Area, Pantry, Countertops - Stone/Granite/Solid, Deck - Exterior, Peninsula
Interior
Heating Forced Air, Propane
Cooling Central Air
Flooring Wood, Tile, Carpet, Concrete, Hardwood
Appliance Range, Dishwasher, Microwave, Propane Water Heater, Tank Water Heater, Plumbed For Ice Maker, Utility Connections for Electric Range, Utility Connections for Electric Oven, Utility Connections for Electric Dryer
Laundry Second Floor, Washer Hookup
Exterior
Garage Spaces 2.0
Community Features Shopping, Bike Path, Conservation Area, Highway Access, House of Worship, Public School
Utilities Available for Electric Range, for Electric Oven, for Electric Dryer, Washer Hookup, Icemaker Connection
Roof Type Shingle
Total Parking Spaces 6
Garage Yes
Building
Lot Description Wooded, Gentle Sloping
Foundation Concrete Perimeter
Sewer Private Sewer
Water Private
Architectural Style Colonial
Others
Senior Community false
Read Less
Want to know what your home might be worth? Contact us for a FREE valuation!

Our team is ready to help you sell your home for the highest possible price ASAP
Bought with Caroline Bianchi • RE/MAX Acclaim

