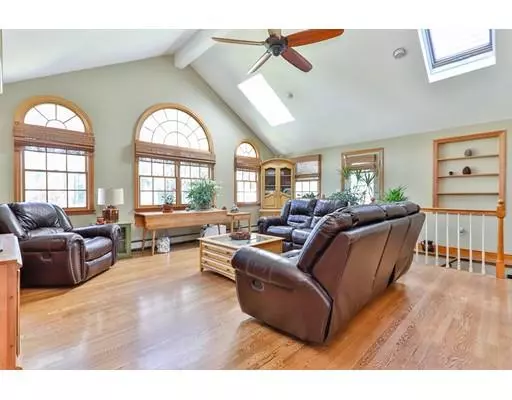$619,900
$624,900
0.8%For more information regarding the value of a property, please contact us for a free consultation.
7 Birchcroft Rd Canton, MA 02021
4 Beds
2 Baths
2,028 SqFt
Key Details
Sold Price $619,900
Property Type Single Family Home
Sub Type Single Family Residence
Listing Status Sold
Purchase Type For Sale
Square Footage 2,028 sqft
Price per Sqft $305
MLS Listing ID 72435652
Sold Date 02/28/19
Style Cape, Ranch
Bedrooms 4
Full Baths 2
Year Built 1953
Annual Tax Amount $5,333
Tax Year 2018
Lot Size 0.340 Acres
Acres 0.34
Property Sub-Type Single Family Residence
Property Description
Don't miss...Open Sat Jan 19, 12-2pm. "A cover is not the book... so open it up and take a look." This modest looking ranch/cape style home is nothing short of spectacular. Step into the updated kitchen with granite counters and stainless steel appliances and instantly your eye will be drawn toward the expansive family room addition with vaulted ceilings, skylights and recessed lighting. This breathtaking space has tremendous natural light and overlooks the sizable back yard. The maple cabinet kitchen opens to the formal dining room with fireplace and bay window. Beautifully remodeled full bathroom. First floor laundry. There are 2 master bedrooms in this home, one is an expanded 1st floor master, perfect for an elderly parent/relative or for extended guest visits. The other is a 2nd floor addition with vaulted ceiling, tons of closet space and huge half bath that could easily be a 3rd full bathroom! Wonderful dead end street neighboring the desirable Kennedy elementary school!
Location
State MA
County Norfolk
Zoning RES
Direction Washington St. to Dedham St. or Canton St. to Dedham St.
Rooms
Family Room Cathedral Ceiling(s), Flooring - Hardwood, Recessed Lighting
Basement Slab
Primary Bedroom Level First
Kitchen Countertops - Stone/Granite/Solid, Stainless Steel Appliances
Interior
Heating Baseboard, Natural Gas
Cooling Central Air
Flooring Tile, Carpet, Laminate, Hardwood
Fireplaces Number 1
Laundry First Floor
Exterior
Garage Spaces 1.0
Community Features Public Transportation, Shopping
Roof Type Shingle
Total Parking Spaces 4
Garage Yes
Building
Foundation Concrete Perimeter, Slab
Sewer Public Sewer
Water Public
Architectural Style Cape, Ranch
Schools
Elementary Schools Kennedy
Read Less
Want to know what your home might be worth? Contact us for a FREE valuation!

Our team is ready to help you sell your home for the highest possible price ASAP
Bought with David Truesdale • Truesdale Realty





