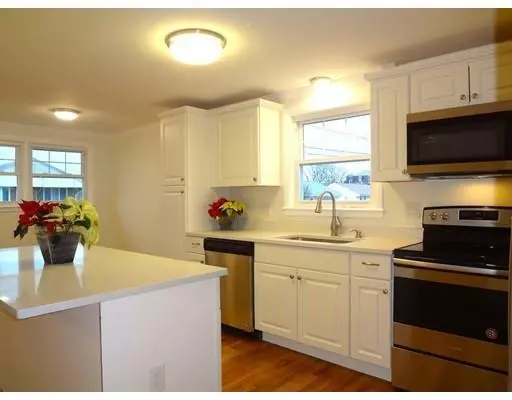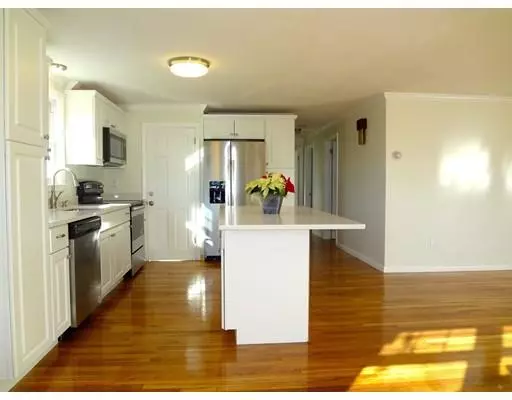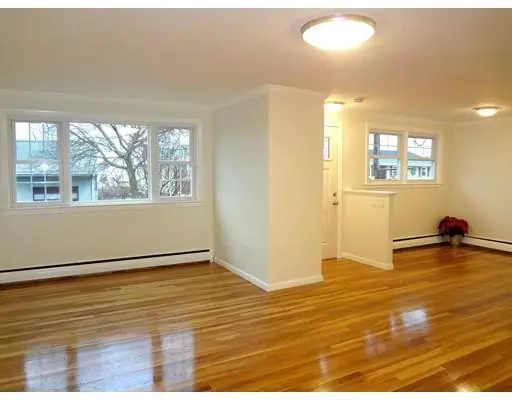$490,000
$485,000
1.0%For more information regarding the value of a property, please contact us for a free consultation.
70 Derby Rd Revere, MA 02151
3 Beds
2 Baths
2,050 SqFt
Key Details
Sold Price $490,000
Property Type Single Family Home
Sub Type Single Family Residence
Listing Status Sold
Purchase Type For Sale
Square Footage 2,050 sqft
Price per Sqft $239
Subdivision West Revere
MLS Listing ID 72435759
Sold Date 02/21/19
Style Ranch
Bedrooms 3
Full Baths 2
Year Built 1964
Annual Tax Amount $3,966
Tax Year 2018
Lot Size 4,356 Sqft
Acres 0.1
Property Description
OPEN HOUSE JAN 5th & 6th 12-1:30 PM! COMPLETELY RENOVATED, GORGEOUS SINGLE FAMILY WITH FULLY FINISHED LOWER LEVEL! Stunning renovation! Over 2000 sq ft with fully finished lower level & separate entrance, perfect for extended family! The main level offers a sun-filled open lay-out concept with gorgeous hdwd flrs & crown moldings throughout. The brand new kitchen boasts WHITE QUARTZ countertops, island/breakfast bar, stainless steel appliances & separate dining area, all of which open to the huge living room complete with beautiful picture window. Just down the hall is a brand new full bathroom & 3 large bedrooms w/hdwd flrs. The possibilities for the lower level are endless! Separate entrance & brand new ceramic tiled three-quarter bath! The soft, neutral color pallet will compliment any decor! Brand new windows! Off-street parking; nice level fenced yard! SHOWINGS START AT OPEN HOUSE.
Location
State MA
County Suffolk
Zoning RB
Direction Squire Road right on to Derby; Malden St to Sigourney to Squire right on Derby.
Rooms
Family Room Flooring - Laminate, Exterior Access, Remodeled
Basement Full, Finished, Walk-Out Access, Interior Entry
Primary Bedroom Level Main
Dining Room Flooring - Hardwood, Remodeled, Crown Molding
Kitchen Flooring - Hardwood, Countertops - Stone/Granite/Solid, Kitchen Island, Breakfast Bar / Nook, Exterior Access, Open Floorplan, Remodeled, Stainless Steel Appliances, Lighting - Overhead, Crown Molding
Interior
Heating Baseboard, Oil
Cooling None
Flooring Tile, Hardwood, Wood Laminate, Flooring - Laminate
Appliance Range, Dishwasher, Disposal, Microwave, Refrigerator, Electric Water Heater, Plumbed For Ice Maker, Utility Connections for Electric Range, Utility Connections for Electric Dryer
Laundry In Basement
Exterior
Exterior Feature Rain Gutters
Fence Fenced/Enclosed, Fenced
Community Features Public Transportation, Shopping, Walk/Jog Trails, Laundromat, Highway Access, House of Worship, Public School
Utilities Available for Electric Range, for Electric Dryer, Icemaker Connection
Waterfront false
Waterfront Description Beach Front, Ocean, Beach Ownership(Public)
Roof Type Shingle
Total Parking Spaces 4
Garage No
Building
Lot Description Level
Foundation Concrete Perimeter
Sewer Public Sewer
Water Public
Read Less
Want to know what your home might be worth? Contact us for a FREE valuation!

Our team is ready to help you sell your home for the highest possible price ASAP
Bought with The Varano Realty Group • Keller Williams Realty






