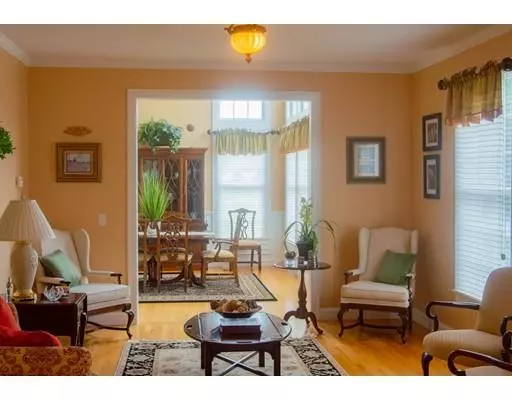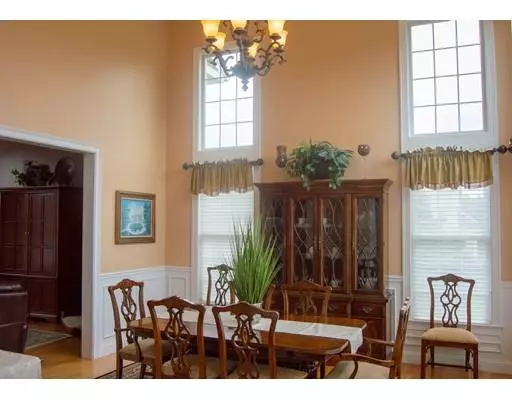$531,000
$550,000
3.5%For more information regarding the value of a property, please contact us for a free consultation.
280 Munger Hill Rd Westfield, MA 01085
4 Beds
3.5 Baths
3,325 SqFt
Key Details
Sold Price $531,000
Property Type Single Family Home
Sub Type Single Family Residence
Listing Status Sold
Purchase Type For Sale
Square Footage 3,325 sqft
Price per Sqft $159
MLS Listing ID 72435884
Sold Date 11/04/19
Style Contemporary
Bedrooms 4
Full Baths 3
Half Baths 1
HOA Y/N false
Year Built 2004
Annual Tax Amount $8,875
Tax Year 2018
Lot Size 0.460 Acres
Acres 0.46
Property Sub-Type Single Family Residence
Property Description
WINDING RIDGE ESTATES: This gracious and well-designed, one owner home is the perfect setting for family living and entertaining with formal living and dining rooms and then wide open kitchen and family room. Kitchen features granite tops, a large island, and Jenn-Aire appliances, as well as french doors leading out to the deck with a pergola. A wide open turned staircase leads to the second floor, where you are first greeted with french doors leading to the master bedroom with double tray ceiling and en suite bath & his or hers walk-in closets. Another bedroom has a door into a full bath, and at the other end of the hall are two more lovely bedrooms and a 3/4 bath. The basement has a large recroom and plenty of storage. Hardwood floors throughout living areas with tiled baths and first floor laundry room. There are soaring ceilings, and expansive windows flooding the home with light. Two HVAC systems, central air, central vacuum, irrigation system and alarm. See it now
Location
State MA
County Hampden
Zoning res
Direction off Ridgecrest
Rooms
Family Room Ceiling Fan(s), Flooring - Hardwood
Basement Full, Partially Finished, Bulkhead
Dining Room Flooring - Hardwood
Kitchen Flooring - Hardwood, Window(s) - Bay/Bow/Box, Dining Area, Countertops - Stone/Granite/Solid, French Doors, Kitchen Island, Deck - Exterior, Open Floorplan, Stainless Steel Appliances
Interior
Interior Features Bathroom - With Shower Stall, Central Vacuum
Heating Forced Air, Natural Gas
Cooling Central Air
Flooring Tile, Laminate, Hardwood, Flooring - Stone/Ceramic Tile, Flooring - Laminate
Fireplaces Number 1
Fireplaces Type Family Room
Appliance Oven, Dishwasher, Disposal, Refrigerator, Washer, Dryer, Vacuum System, Gas Water Heater, Tank Water Heater, Utility Connections for Gas Range
Laundry Flooring - Hardwood
Exterior
Exterior Feature Rain Gutters, Sprinkler System
Garage Spaces 3.0
Fence Fenced/Enclosed, Fenced
Utilities Available for Gas Range
Roof Type Shingle
Total Parking Spaces 6
Garage Yes
Building
Foundation Concrete Perimeter
Sewer Public Sewer
Water Public
Architectural Style Contemporary
Others
Senior Community false
Read Less
Want to know what your home might be worth? Contact us for a FREE valuation!

Our team is ready to help you sell your home for the highest possible price ASAP
Bought with Lisa White • Coldwell Banker Residential Brokerage - Chicopee






