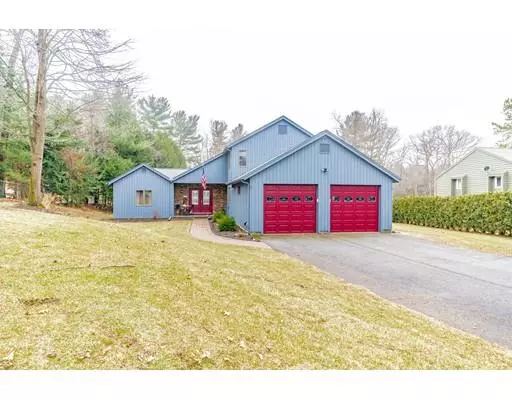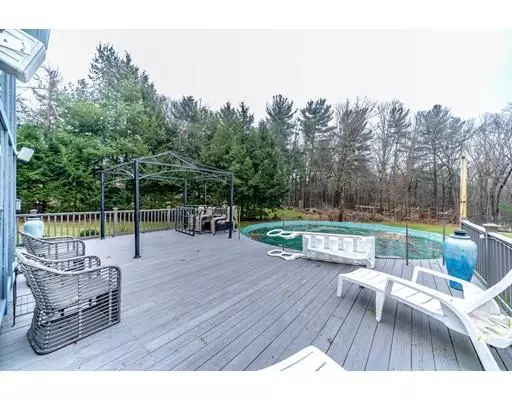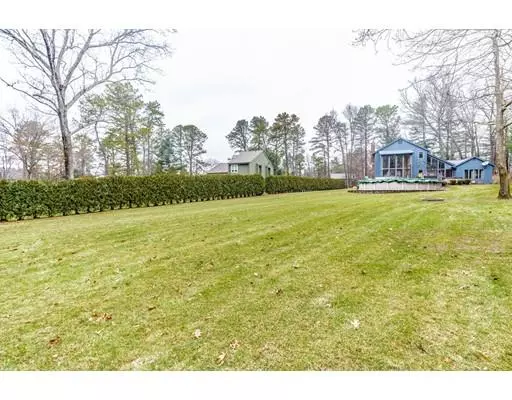$349,900
$349,900
For more information regarding the value of a property, please contact us for a free consultation.
71 Christopher Dr Westfield, MA 01085
3 Beds
2 Baths
1,928 SqFt
Key Details
Sold Price $349,900
Property Type Single Family Home
Sub Type Single Family Residence
Listing Status Sold
Purchase Type For Sale
Square Footage 1,928 sqft
Price per Sqft $181
Subdivision Eastwood Acres
MLS Listing ID 72435939
Sold Date 02/22/19
Style Colonial, Contemporary
Bedrooms 3
Full Baths 2
HOA Y/N false
Year Built 1984
Annual Tax Amount $5,759
Tax Year 2018
Lot Size 1.060 Acres
Acres 1.06
Property Sub-Type Single Family Residence
Property Description
Location, location, location! This 3 bed, 2 bath Colonial is situated on over an acre lot in very desirable neighborhood. This immaculate home offers versatile floor-plan with many updates throughout including newer roof, updated kitchen, updated baths, newer flooring, freshly painted exterior and more! Some amenities include central air, central vac, finished basement, hot tub, pool, sun room, pellet stove, irrigation system, large deck with gazebo, generator ready and a shed. A must see! Showings deferred until open house Saturday 1/5 from 11:00-1:00.
Location
State MA
County Hampden
Zoning res
Direction Eastwood to Woodcliff to Christopher Dr
Rooms
Family Room Wood / Coal / Pellet Stove, Flooring - Hardwood
Basement Full
Primary Bedroom Level Second
Dining Room Ceiling Fan(s), Flooring - Hardwood
Kitchen Flooring - Stone/Ceramic Tile, Pantry, Countertops - Stone/Granite/Solid, Countertops - Upgraded
Interior
Interior Features Game Room, Sun Room, Central Vacuum
Heating Forced Air, Oil
Cooling Central Air
Flooring Tile, Carpet, Hardwood, Wood Laminate, Flooring - Laminate, Flooring - Stone/Ceramic Tile
Fireplaces Number 1
Appliance Dishwasher, Electric Water Heater, Tank Water Heater, Utility Connections for Electric Oven, Utility Connections for Electric Dryer
Laundry In Basement
Exterior
Exterior Feature Rain Gutters, Storage, Sprinkler System
Garage Spaces 2.0
Pool Above Ground
Community Features Public Transportation, Shopping, Park, Golf, Medical Facility, Bike Path, Highway Access, Public School, University
Utilities Available for Electric Oven, for Electric Dryer
Roof Type Shingle
Total Parking Spaces 10
Garage Yes
Private Pool true
Building
Foundation Concrete Perimeter
Sewer Inspection Required for Sale, Private Sewer
Water Public
Architectural Style Colonial, Contemporary
Schools
Elementary Schools Paper Mill
Middle Schools North Middle
High Schools Westfield
Others
Senior Community false
Read Less
Want to know what your home might be worth? Contact us for a FREE valuation!

Our team is ready to help you sell your home for the highest possible price ASAP
Bought with Linda Webster • Coldwell Banker Upton-Massamont REALTORS®






