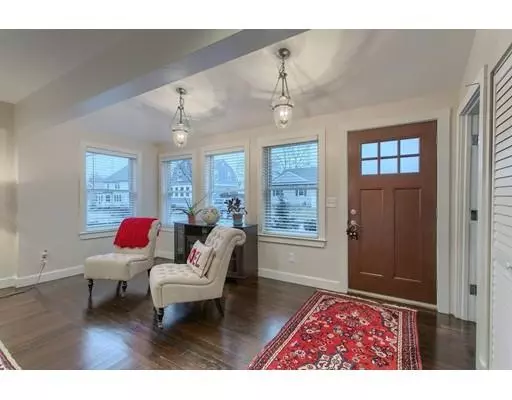$433,000
$429,800
0.7%For more information regarding the value of a property, please contact us for a free consultation.
36 Waltham St Maynard, MA 01754
4 Beds
2 Baths
1,862 SqFt
Key Details
Sold Price $433,000
Property Type Single Family Home
Sub Type Single Family Residence
Listing Status Sold
Purchase Type For Sale
Square Footage 1,862 sqft
Price per Sqft $232
MLS Listing ID 72436168
Sold Date 02/28/19
Style Colonial
Bedrooms 4
Full Baths 2
HOA Y/N false
Year Built 1920
Annual Tax Amount $6,819
Tax Year 2018
Lot Size 7,405 Sqft
Acres 0.17
Property Sub-Type Single Family Residence
Property Description
Wow, if you respect the past and are a fan of the current trends this is the home for you. Impressive first floor design has an Open floor plan highlighted with exposed brick, wood flooring and recessed lighting design features that add ambiance to the living and dining areas. A Trending white kitchen boasts a gas stove cook top and wall oven for the serious cook. A first floor bedroom with French doors, office, updated full bath and mud room complete the first floor. The master bedroom is complete with a walk in closet. There are two additional bedrooms and laundry for convenience on the second floor. Walk up attic for storage as well as a full walk out basement for potential growth. Entertain in style on the floating deck/patio area in the enclosed yard space. All within minutes to local amenities and great restaurants. Updated mechanics and recent kitchen and bath updates make this a sound investment. This home is stylish & unique, a must see, call today, be the first one in!
Location
State MA
County Middlesex
Zoning GR
Direction Between Parker and Hayes Street-
Rooms
Basement Full, Walk-Out Access, Concrete
Primary Bedroom Level Second
Dining Room Flooring - Wood, Open Floorplan, Recessed Lighting, Remodeled
Kitchen Flooring - Wood, Countertops - Stone/Granite/Solid, Countertops - Upgraded, Cabinets - Upgraded, Country Kitchen, Open Floorplan, Recessed Lighting, Remodeled, Stainless Steel Appliances
Interior
Interior Features Office
Heating Natural Gas
Cooling None
Flooring Wood, Flooring - Wood
Appliance Oven, Dishwasher, Microwave, Countertop Range, Gas Water Heater, Utility Connections for Gas Range, Utility Connections for Electric Dryer
Laundry Second Floor, Washer Hookup
Exterior
Fence Fenced/Enclosed
Community Features Public Transportation, Shopping, Park, Golf, Medical Facility, Bike Path, Public School
Utilities Available for Gas Range, for Electric Dryer, Washer Hookup
Roof Type Shingle
Total Parking Spaces 5
Garage No
Building
Foundation Stone
Sewer Public Sewer
Water Public
Architectural Style Colonial
Schools
Elementary Schools Green Meadow
Middle Schools Fowler School
High Schools Maynard High
Others
Senior Community false
Acceptable Financing Contract
Listing Terms Contract
Read Less
Want to know what your home might be worth? Contact us for a FREE valuation!

Our team is ready to help you sell your home for the highest possible price ASAP
Bought with Sara Fish • Keller Williams Realty Greater Worcester






