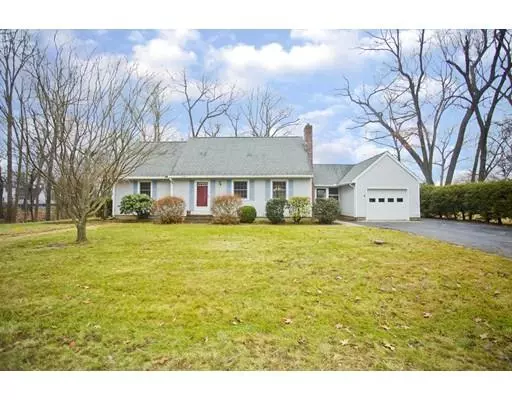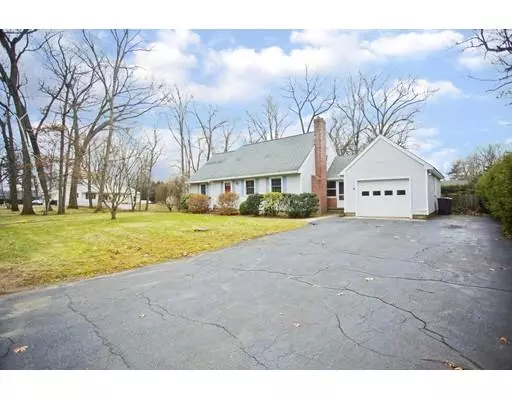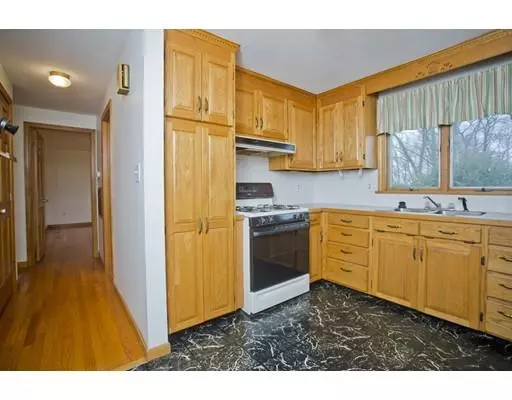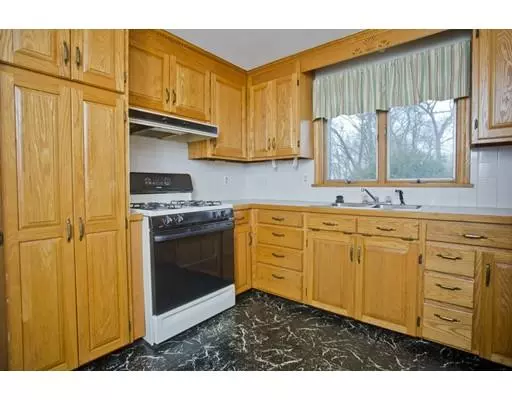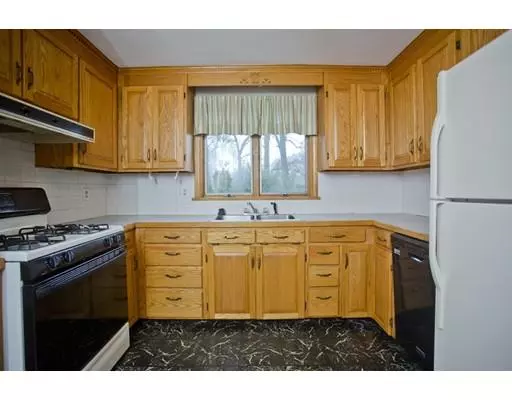$250,000
$249,900
For more information regarding the value of a property, please contact us for a free consultation.
21 Denise Dr Westfield, MA 01085
4 Beds
2 Baths
1,749 SqFt
Key Details
Sold Price $250,000
Property Type Single Family Home
Sub Type Single Family Residence
Listing Status Sold
Purchase Type For Sale
Square Footage 1,749 sqft
Price per Sqft $142
MLS Listing ID 72437000
Sold Date 02/15/19
Style Cape
Bedrooms 4
Full Baths 2
Year Built 1961
Annual Tax Amount $4,219
Tax Year 2018
Lot Size 0.410 Acres
Acres 0.41
Property Sub-Type Single Family Residence
Property Description
Find the comfort and warmth of home in this beautiful Cape set in a desirable Westfield neighborhood. Ideal for commuters, Rt 20 and Mass Pike are just minutes away so you can get to what you love – enjoying your new house! Whether you're relaxing in the living room as a fire roars in the brick fireplace or having fun in your spacious backyard with fencing and shrubbery for privacy, you'll love this property inside and out. A picture perfect façade with shutters opens to wood flooring and plenty of space for entertaining, especially the charming dining room for formal or casual gatherings alike. The partially finished basement provides additional rec space, as well as storage that can also be found in the attached garage and mudroom for shoes, coats and more. All bedrooms offer a great night's sleep, particularly the one with new carpeting made extra cozy with the home's gas heat. It's a must-see
Location
State MA
County Hampden
Direction Springdale Rd or Ridgeview Terr to Denise Ave
Rooms
Basement Partially Finished
Primary Bedroom Level Second
Dining Room Flooring - Wood, Exterior Access
Kitchen Flooring - Laminate
Interior
Interior Features Ceiling Fan(s), Mud Room, Bonus Room
Heating Baseboard, Natural Gas
Cooling None
Flooring Wood, Carpet, Laminate, Flooring - Wall to Wall Carpet
Fireplaces Number 1
Fireplaces Type Living Room
Appliance Range, Dishwasher, Disposal, Refrigerator, Washer, Dryer, Range Hood, Utility Connections for Gas Range
Exterior
Garage Spaces 1.0
Community Features Public Transportation, Shopping, Highway Access, House of Worship, University
Utilities Available for Gas Range
Total Parking Spaces 5
Garage Yes
Building
Lot Description Level
Foundation Concrete Perimeter
Sewer Public Sewer
Water Public
Architectural Style Cape
Read Less
Want to know what your home might be worth? Contact us for a FREE valuation!

Our team is ready to help you sell your home for the highest possible price ASAP
Bought with Lisa Sperling • Keller Williams Realty


