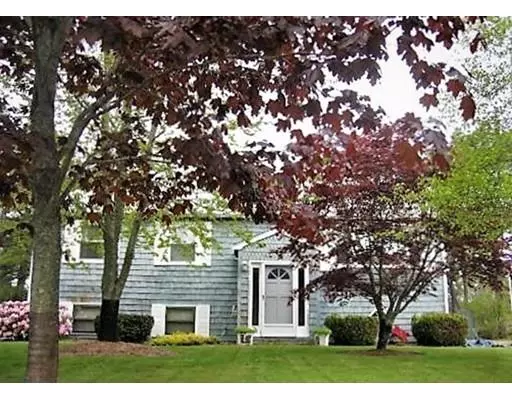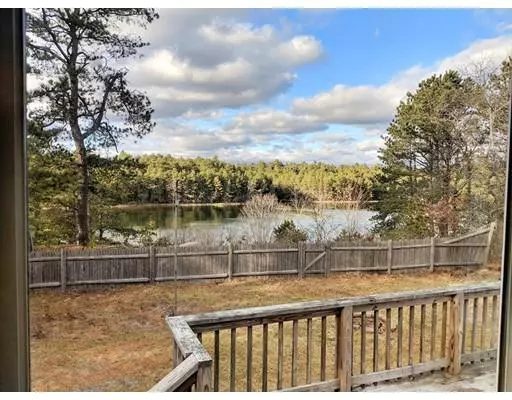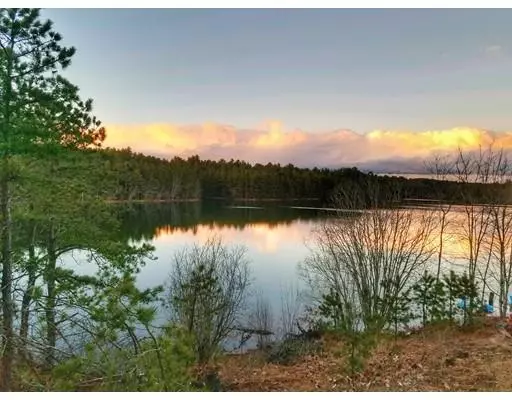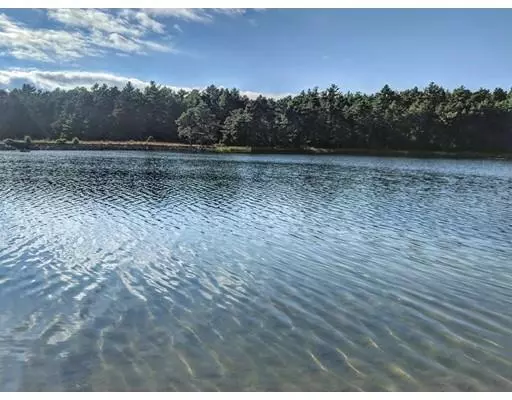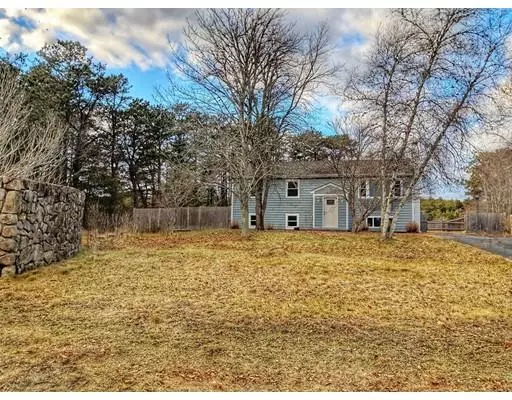$276,000
$269,900
2.3%For more information regarding the value of a property, please contact us for a free consultation.
200 Charge Pond Rd Wareham, MA 02571
3 Beds
2 Baths
1,500 SqFt
Key Details
Sold Price $276,000
Property Type Single Family Home
Sub Type Single Family Residence
Listing Status Sold
Purchase Type For Sale
Square Footage 1,500 sqft
Price per Sqft $184
Subdivision Seawood Springs
MLS Listing ID 72437698
Sold Date 03/04/19
Style Raised Ranch
Bedrooms 3
Full Baths 2
Year Built 1976
Annual Tax Amount $3,406
Tax Year 2018
Lot Size 0.280 Acres
Acres 0.28
Property Sub-Type Single Family Residence
Property Description
**Please submit best offers by 10am on Sun 1/27**GET EXCITED to start 2019 off right! Come on by!This spacious split level home has so much to offer!NO FLOOD INSURANCE! Great space for the growing family or Buyers in need of an in-law set up. Large kitchen has tons of cabinet space with beautiful granite countertops and hardwood floors. Vaulted ceilings, recessed lighting, brick fireplace, NEW ROOF and thats not all! Main level has 3 spacious bedrooms & 2 full baths including a master bath. Lower level is mostly finished with a huge family room w/ full size windows,2 additonal bonus/bed rooms and is plumbed/framed for a 3rd bath. If you enjoy swimming, fishing, ice skating and kayaking without having to load up the truck,this is for you!This home is surrounded by bogs/woods/trails/water, truly a great spot for nature lovers.STUNNING SUNSETS & WATERVIEWS from many windows & the large deck which is great for entertaining!Close to YMCA, shopping, restaurants, beaches, bridges & highways.
Location
State MA
County Plymouth
Zoning R60
Direction Cranberry Hwy to Charge Pond Rd
Rooms
Basement Full, Partially Finished, Walk-Out Access
Primary Bedroom Level Main
Main Level Bedrooms 3
Dining Room Deck - Exterior, Exterior Access, Open Floorplan, Remodeled
Kitchen Cathedral Ceiling(s), Flooring - Hardwood, Dining Area, Countertops - Stone/Granite/Solid, Open Floorplan, Recessed Lighting
Interior
Heating Baseboard, Oil
Cooling None
Flooring Tile, Hardwood
Fireplaces Number 1
Fireplaces Type Living Room
Appliance Range, Dishwasher, Microwave, Refrigerator, Washer, Dryer, Tank Water Heaterless
Laundry In Basement
Exterior
Waterfront Description Beach Front
View Y/N Yes
View Scenic View(s)
Roof Type Shingle
Total Parking Spaces 6
Garage No
Building
Lot Description Wooded, Level
Foundation Concrete Perimeter
Sewer Private Sewer
Water Public
Architectural Style Raised Ranch
Read Less
Want to know what your home might be worth? Contact us for a FREE valuation!

Our team is ready to help you sell your home for the highest possible price ASAP
Bought with Melissa Almeida • Upper Cape Realty Corp.


