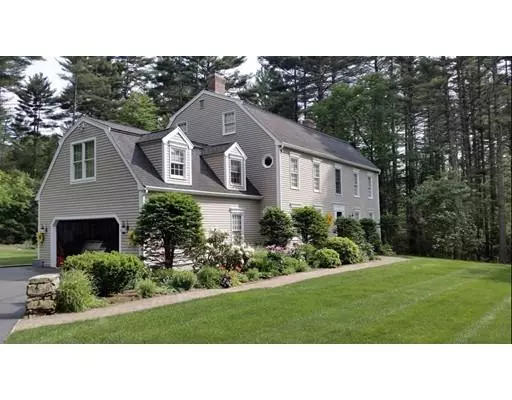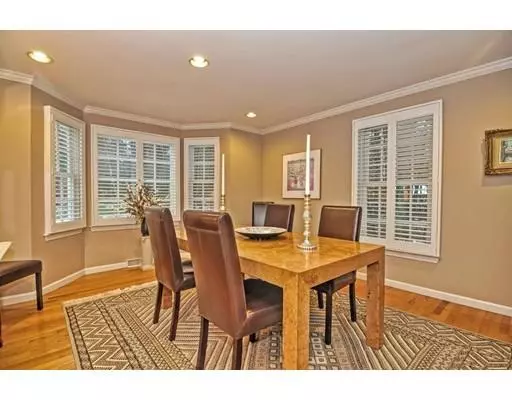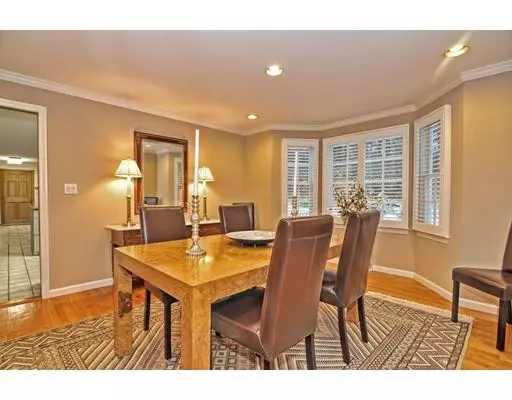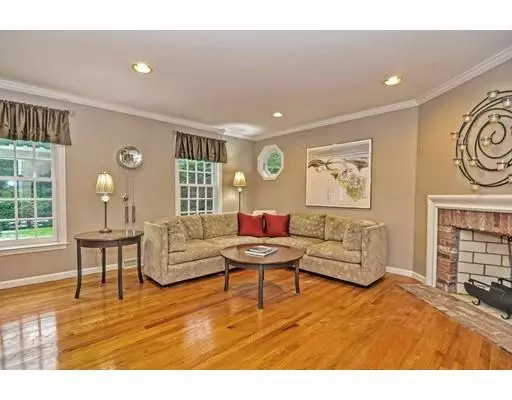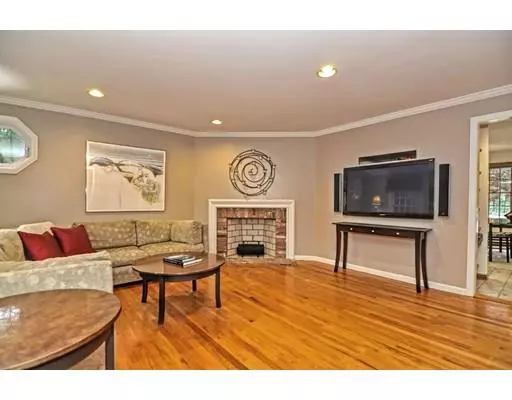$605,000
$614,900
1.6%For more information regarding the value of a property, please contact us for a free consultation.
2 Sadler Rd Upton, MA 01568
5 Beds
3.5 Baths
3,968 SqFt
Key Details
Sold Price $605,000
Property Type Single Family Home
Sub Type Single Family Residence
Listing Status Sold
Purchase Type For Sale
Square Footage 3,968 sqft
Price per Sqft $152
MLS Listing ID 72438655
Sold Date 03/04/19
Style Colonial
Bedrooms 5
Full Baths 3
Half Baths 1
Year Built 1987
Annual Tax Amount $10,131
Tax Year 2018
Lot Size 1.880 Acres
Acres 1.88
Property Description
Sadler road is a community of homes with estate sized lots and tree lined sidewalks. Neighbors walk their dogs and wave as you'll relax on your expansive deck, patio and enjoy your stunning gardens. Present owners built this home with attention to every detail and have meticulously and lovingly maintained it through the years. There are 5-6 bedrooms spread out across three floors and a finished room in the basement with top of the line six person Swedish Sauna. The expansive kitchen features a large breakfast bar, double oven, natural light and an eat-in area. This home has it all...first floor hardwood flooring, lots of storage, great lot, spacious rooms and is equipped with STATE OF THE ART INTERNET! You can work from home. There are also newer systems, a new D box, newer roof, and whole house water filtration system. Oversized two car garage with hot and cold water for the car enthusiast. Make Upton your new home!
Location
State MA
County Worcester
Zoning 5
Direction Mendon St. to South St. to Sadler Rd.
Rooms
Family Room Flooring - Hardwood, High Speed Internet Hookup, Recessed Lighting
Basement Full, Partially Finished, Concrete
Primary Bedroom Level Second
Dining Room Flooring - Hardwood, Window(s) - Picture
Kitchen Flooring - Stone/Ceramic Tile, Countertops - Stone/Granite/Solid, Breakfast Bar / Nook, Cabinets - Upgraded, Deck - Exterior, Exterior Access, Recessed Lighting
Interior
Interior Features Steam / Sauna, Closet, Bathroom - Full, Play Room, Game Room, Mud Room, Bathroom, Central Vacuum, Sauna/Steam/Hot Tub
Heating Forced Air, Natural Gas
Cooling Central Air
Flooring Tile, Carpet, Hardwood, Flooring - Wall to Wall Carpet, Flooring - Stone/Ceramic Tile
Fireplaces Number 2
Fireplaces Type Family Room, Living Room
Appliance Oven, Dishwasher, Microwave, Countertop Range, Refrigerator, Dryer, Propane Water Heater, Utility Connections for Gas Range
Laundry First Floor
Exterior
Exterior Feature Rain Gutters, Professional Landscaping, Sprinkler System, Garden
Garage Spaces 2.0
Community Features Park, Walk/Jog Trails, Stable(s), Golf, Public School, Sidewalks
Utilities Available for Gas Range
Waterfront false
Waterfront Description Beach Front, Lake/Pond, 1 to 2 Mile To Beach, Beach Ownership(Public)
Roof Type Shingle
Total Parking Spaces 8
Garage Yes
Building
Lot Description Cul-De-Sac, Corner Lot, Wooded, Level
Foundation Concrete Perimeter
Sewer Private Sewer
Water Private
Schools
Elementary Schools Memorial
Middle Schools Miscoe Hill
High Schools Nipmuc/ Or Bvt
Others
Acceptable Financing Contract
Listing Terms Contract
Read Less
Want to know what your home might be worth? Contact us for a FREE valuation!

Our team is ready to help you sell your home for the highest possible price ASAP
Bought with Bernard Aaron • Lamacchia Realty, Inc.


