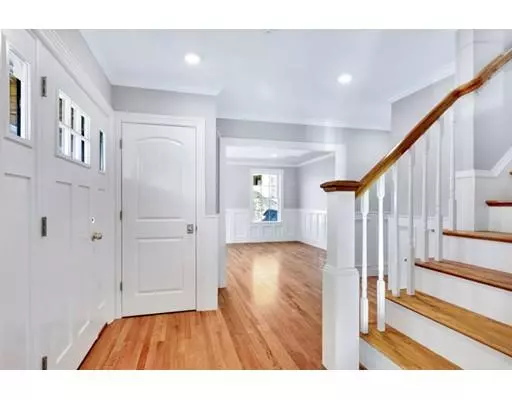$1,099,000
$1,099,000
For more information regarding the value of a property, please contact us for a free consultation.
1 Downs Court Woburn, MA 01801
4 Beds
3.5 Baths
3,800 SqFt
Key Details
Sold Price $1,099,000
Property Type Single Family Home
Sub Type Single Family Residence
Listing Status Sold
Purchase Type For Sale
Square Footage 3,800 sqft
Price per Sqft $289
MLS Listing ID 72440013
Sold Date 08/29/19
Style Colonial
Bedrooms 4
Full Baths 3
Half Baths 1
Year Built 2018
Tax Year 2018
Lot Size 0.370 Acres
Acres 0.37
Property Sub-Type Single Family Residence
Property Description
Exceptional beyond words! Draped in custom woodwork throughout its expansive floorplan, this custom built colonial has raised the bar for new construction. With wow factor details including coffered ceilings, a floor to ceiling gas fireplace adorned with gorgeous ledgestone and custom mouldings throughout, this home exudes luxury. Featuring 4 bedrooms including a jaw dropping master suite with double closets and a beautifully tiled full bath featuring a separate shower and gorgeous soaking tub. On the second level you will also find a large laundry room with built in cabinetry and sink. Walk through the built in office space to the 3rd floor stairway that leads to an absolutely stunning bonus space with another full bath. Enjoy hardwood flooring throughout all 3 levels! Additional highlights include a heated 2 car garage, level back yard and a fabulous farmers porch and back deck. Your dream home awaits!
Location
State MA
County Middlesex
Zoning Res
Direction Bedford Road to Downs Court
Rooms
Family Room Flooring - Hardwood
Basement Full, Interior Entry
Primary Bedroom Level Second
Kitchen Flooring - Hardwood
Interior
Interior Features Office, Bonus Room, Central Vacuum
Heating Forced Air, Propane
Cooling Central Air
Flooring Tile, Hardwood
Fireplaces Number 1
Fireplaces Type Family Room
Appliance Range, Dishwasher, Disposal, Propane Water Heater, Utility Connections for Gas Range
Laundry Second Floor
Exterior
Exterior Feature Sprinkler System
Garage Spaces 2.0
Community Features Public Transportation, Shopping, Medical Facility, Highway Access
Utilities Available for Gas Range
Roof Type Shingle
Total Parking Spaces 6
Garage Yes
Building
Lot Description Corner Lot, Wooded
Foundation Concrete Perimeter
Sewer Public Sewer
Water Public
Architectural Style Colonial
Others
Senior Community false
Read Less
Want to know what your home might be worth? Contact us for a FREE valuation!

Our team is ready to help you sell your home for the highest possible price ASAP
Bought with Joanne Mulkerin • J. Mulkerin Realty






