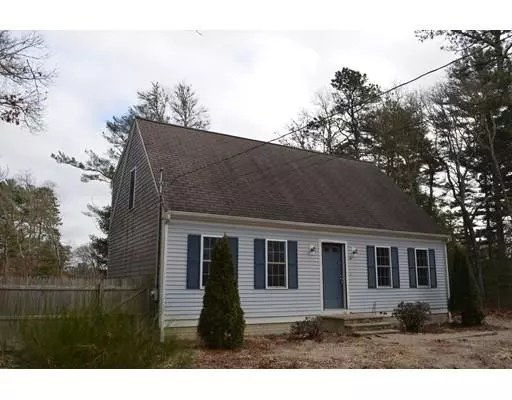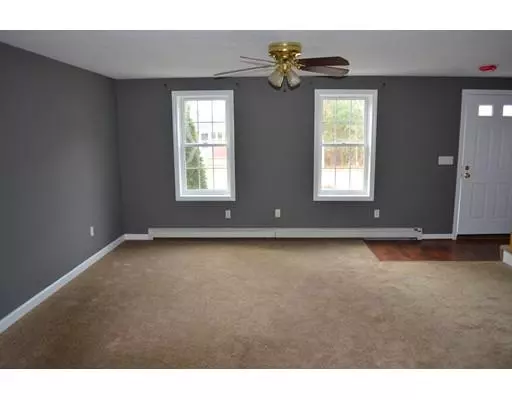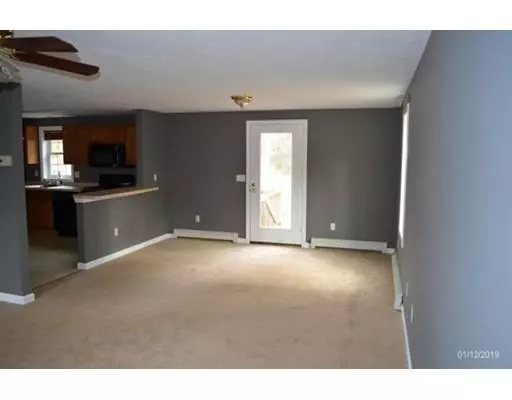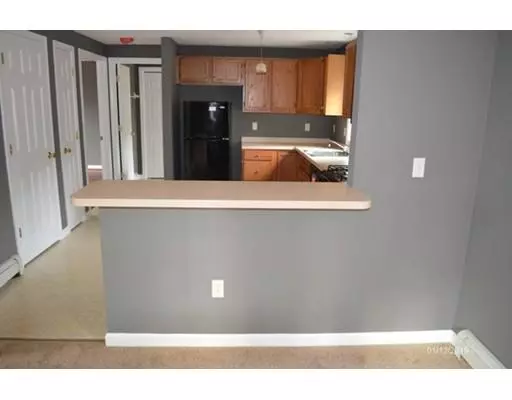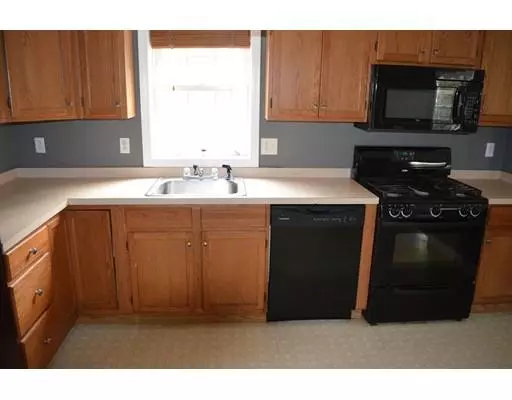$250,000
$230,000
8.7%For more information regarding the value of a property, please contact us for a free consultation.
171 Plymouth Ave Wareham, MA 02538
3 Beds
2 Baths
1,469 SqFt
Key Details
Sold Price $250,000
Property Type Single Family Home
Sub Type Single Family Residence
Listing Status Sold
Purchase Type For Sale
Square Footage 1,469 sqft
Price per Sqft $170
MLS Listing ID 72440718
Sold Date 03/25/19
Style Cape
Bedrooms 3
Full Baths 2
Year Built 2002
Annual Tax Amount $3,286
Tax Year 2018
Lot Size 0.280 Acres
Acres 0.28
Property Sub-Type Single Family Residence
Property Description
What a Deal! 17 years young, Full back dormered Cape, first floor has open floor plan, Full bath, Bedroom and Kitchen with Breakfast bar which would also be perfect place for a homework area, and a front to back living/ dining area with access to a large deck with a great level fenced back yard! Up stairs you will find two large front to back bedrooms, with generous sized closets, ceiling fans and another full bath! The large open basement is ready to be finished to add extra living space. The whole house has been freshly painted and new carpets have been installed. Come and make this your own! Oh and did I mention all this is just a short stroll to White Island Pond which is fully recreational! Bring your skates and a fishing pole for ice fishing, a kayak would be great for the spring, and then comes many memories on those hot summer days! Call me to find out how you can purchase this home for as little as 3 % down and NO PMI!
Location
State MA
County Plymouth
Zoning res
Direction Glen Charlie to Plymouth Ave, or Bourne road, thru Red brook, left on to Wareham rd.
Rooms
Basement Full, Interior Entry, Bulkhead, Unfinished
Primary Bedroom Level Second
Dining Room Flooring - Wall to Wall Carpet
Kitchen Breakfast Bar / Nook
Interior
Heating Baseboard, Natural Gas
Cooling None
Flooring Vinyl, Carpet, Laminate
Appliance Range, Dishwasher, Microwave, Refrigerator, Utility Connections for Gas Range, Utility Connections for Gas Oven
Laundry In Basement
Exterior
Exterior Feature Rain Gutters
Fence Fenced/Enclosed, Fenced
Utilities Available for Gas Range, for Gas Oven
Waterfront Description Beach Front, Lake/Pond, 1/10 to 3/10 To Beach, Beach Ownership(Other (See Remarks))
Roof Type Shingle
Total Parking Spaces 2
Garage No
Building
Lot Description Cleared, Level
Foundation Concrete Perimeter
Sewer Private Sewer
Water Public
Architectural Style Cape
Others
Acceptable Financing Contract
Listing Terms Contract
Special Listing Condition Real Estate Owned
Read Less
Want to know what your home might be worth? Contact us for a FREE valuation!

Our team is ready to help you sell your home for the highest possible price ASAP
Bought with Joseph Mazur • Coldwell Banker Residential Brokerage - South Easton


