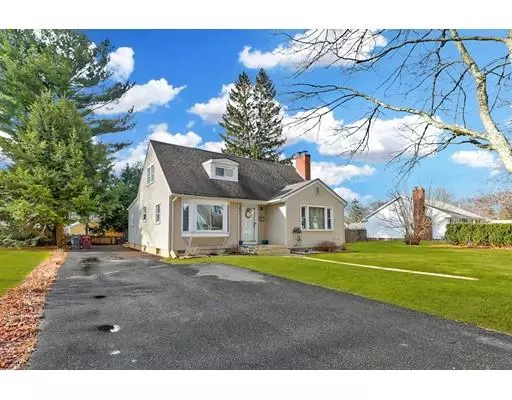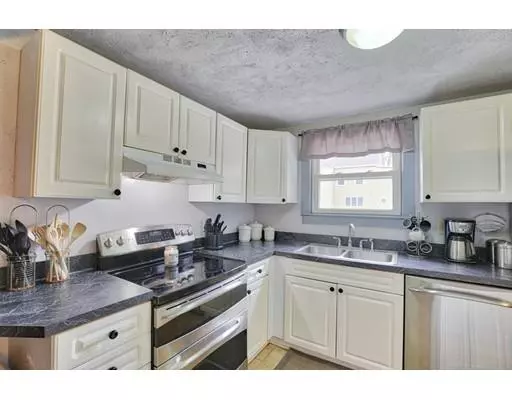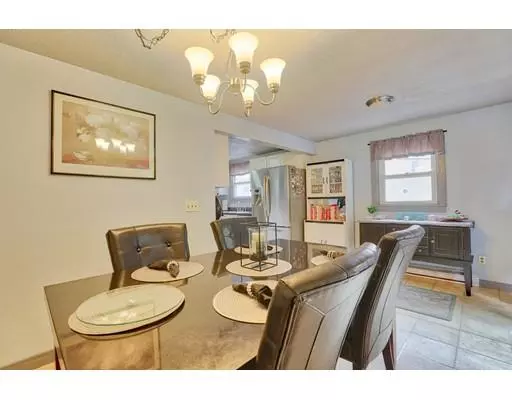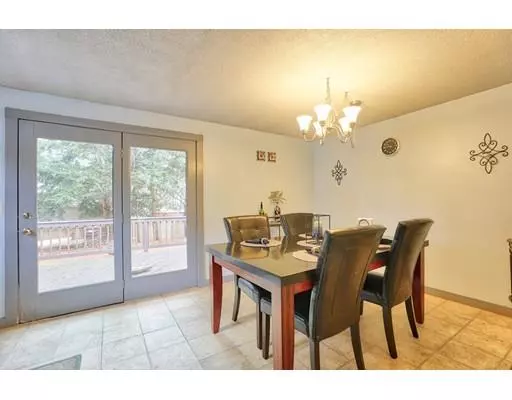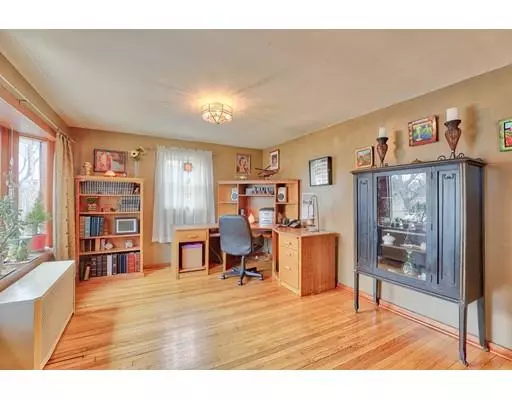$210,000
$199,900
5.1%For more information regarding the value of a property, please contact us for a free consultation.
42 Queen St Westfield, MA 01085
3 Beds
1.5 Baths
1,718 SqFt
Key Details
Sold Price $210,000
Property Type Single Family Home
Sub Type Single Family Residence
Listing Status Sold
Purchase Type For Sale
Square Footage 1,718 sqft
Price per Sqft $122
MLS Listing ID 72440949
Sold Date 02/28/19
Style Cape
Bedrooms 3
Full Baths 1
Half Baths 1
Year Built 1951
Annual Tax Amount $3,900
Tax Year 2018
Lot Size 10,018 Sqft
Acres 0.23
Property Sub-Type Single Family Residence
Property Description
Whether you want to start 2019 off entertaining loved ones or relaxing peacefully by the fireplace, this beauty close to Westfield High School will make your dreams a reality! Not an average Cape, it features open-concept floor plan, with glistening wood floors and generous bay windows for ample natural light throughout. A stunning kitchen has stainless steel appliances, a double oven, and custom cabinets for all your culinary needs, and it's adjacent to the dining room that's lit by two large glass doors leading to a private backyard with a deck to soak it all in. An addition to the house adds a spacious first-floor master bedroom with a walk-in closet to enjoy single-floor living, with an additional two bedrooms and half bathroom upstairs. Spacious yet comfortable, this Cape has 1,718 sq ft of living space for however you spend your time at home.
Location
State MA
County Hampden
Direction Notre Dame to Adams to Queen or Montgomery St to Lawton to Queen
Rooms
Family Room Flooring - Wood, Window(s) - Bay/Bow/Box, Open Floorplan
Basement Full, Concrete
Primary Bedroom Level First
Dining Room Flooring - Stone/Ceramic Tile, Deck - Exterior, Slider
Kitchen Flooring - Laminate, Cabinets - Upgraded, Remodeled, Stainless Steel Appliances
Interior
Heating Steam, Oil
Cooling None
Flooring Wood, Carpet, Laminate
Fireplaces Number 1
Fireplaces Type Living Room
Appliance Range, Dishwasher, Disposal, Refrigerator, Washer, Dryer
Laundry Electric Dryer Hookup, Washer Hookup, In Basement
Exterior
Exterior Feature Storage
Community Features Public Transportation, Park, Walk/Jog Trails, Highway Access, Public School
Total Parking Spaces 6
Garage No
Building
Lot Description Level
Foundation Block
Sewer Public Sewer
Water Public
Architectural Style Cape
Read Less
Want to know what your home might be worth? Contact us for a FREE valuation!

Our team is ready to help you sell your home for the highest possible price ASAP
Bought with The Team • Rovithis Realty, LLC


