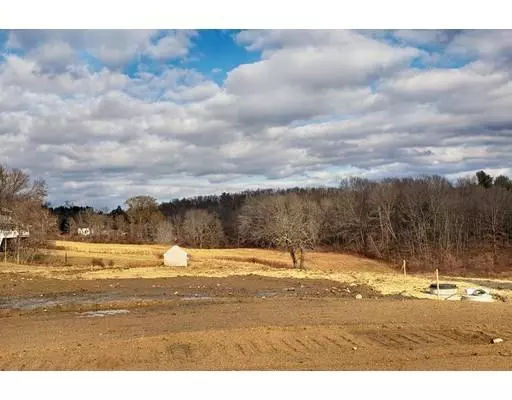$659,900
$664,900
0.8%For more information regarding the value of a property, please contact us for a free consultation.
62 Seven Star Rd Groveland, MA 01834
4 Beds
2.5 Baths
2,706 SqFt
Key Details
Sold Price $659,900
Property Type Single Family Home
Sub Type Single Family Residence
Listing Status Sold
Purchase Type For Sale
Square Footage 2,706 sqft
Price per Sqft $243
MLS Listing ID 72441090
Sold Date 08/08/19
Style Colonial
Bedrooms 4
Full Baths 2
Half Baths 1
Year Built 2019
Lot Size 0.770 Acres
Acres 0.77
Property Sub-Type Single Family Residence
Property Description
CURRENTLY UNDER CONSTRUCTION....New colonial, prominently set back on the lot with distant picturesque views. The focal point of this home will be the custom kitchen with center island all with granite counters and oak hardwood floors, with a casual dining area that flows right into the formal front dining room with crown molding, chair rail, and wainscot detail molding. The front living room will feature a gas fireplace, framed by a decorative mantel and stone surround, also with crown molding. The second floor plan has a master bedroom with walk in closet, and a master bath with double, granite top vanity and custom tiled walk in shower, plus three additional bedrooms. Plus an additional full bath upstairs. Four bedrooms total. Mudroom area from the garage will have a second, oak tread staircase to a finished 22x22, front and rear dormered family room with windows that capture the beautiful view. Rear composite deck. Walk up attic. Central Air. Customize the finishes!
Location
State MA
County Essex
Zoning Res
Direction Main Street to Seven Star Rd
Rooms
Basement Full, Bulkhead, Concrete, Unfinished
Primary Bedroom Level Second
Dining Room Flooring - Hardwood, Chair Rail, Wainscoting
Kitchen Flooring - Hardwood, Dining Area, Countertops - Stone/Granite/Solid, Kitchen Island, Recessed Lighting, Slider
Interior
Interior Features Bonus Room
Heating Forced Air, Propane
Cooling Central Air
Flooring Wood, Tile, Carpet, Flooring - Wall to Wall Carpet
Fireplaces Number 1
Fireplaces Type Living Room
Appliance Propane Water Heater, Tank Water Heater, Plumbed For Ice Maker, Utility Connections for Gas Range
Laundry Flooring - Stone/Ceramic Tile, First Floor, Washer Hookup
Exterior
Exterior Feature Other
Garage Spaces 2.0
Utilities Available for Gas Range, Washer Hookup, Icemaker Connection
View Y/N Yes
View Scenic View(s)
Roof Type Shingle
Total Parking Spaces 4
Garage Yes
Building
Lot Description Other
Foundation Concrete Perimeter
Sewer Private Sewer
Water Public
Architectural Style Colonial
Read Less
Want to know what your home might be worth? Contact us for a FREE valuation!

Our team is ready to help you sell your home for the highest possible price ASAP
Bought with Sally Cote • Keller Williams Realty



