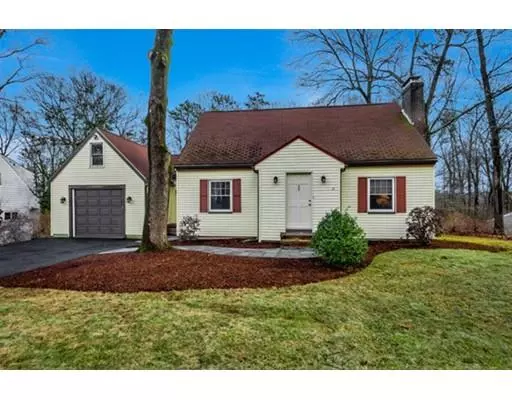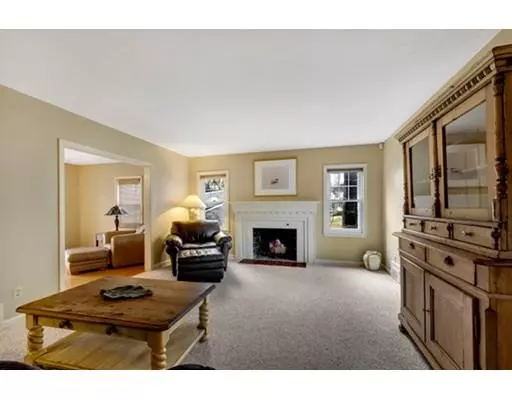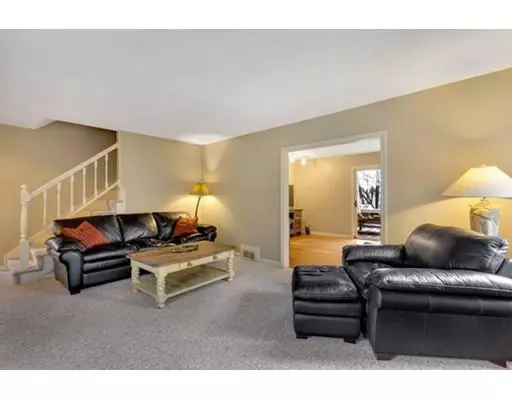$450,000
$459,000
2.0%For more information regarding the value of a property, please contact us for a free consultation.
25 Cutler Dr Ashland, MA 01721
3 Beds
2.5 Baths
2,454 SqFt
Key Details
Sold Price $450,000
Property Type Single Family Home
Sub Type Single Family Residence
Listing Status Sold
Purchase Type For Sale
Square Footage 2,454 sqft
Price per Sqft $183
MLS Listing ID 72441981
Sold Date 03/05/19
Style Cape
Bedrooms 3
Full Baths 2
Half Baths 1
Year Built 1953
Annual Tax Amount $5,978
Tax Year 2018
Lot Size 0.370 Acres
Acres 0.37
Property Description
Don't miss this charmer with surprises at every turn. A pretty cape with a cozy kitchen, adjacent laundry, full bath, gracious dining room connected by a large open living room with a statement fireplace. The office/den flows into all, with a slider to the bright sun room and deck. Upstairs are two comfortable bedrooms and a lovely full bath, with the third bedroom in the lower level boasting a full bath of its own. Look more closely and you'll find the pocket doors in the dining room, the ready-to-be-finished spacious loft over the garage, the gorgeous lower level game room and a large square backyard with a fenced-in pool. Behind the scenes is a newer furnace and hot water heater, updated electrical, vinyl windows and a new pool liner. The location in a quiet old-fashioned neighborhood is deceiving, as there is a choice of T stations, highways to Boston and Worcester, endless shopping and things to do. Don't miss this one.
Location
State MA
County Middlesex
Zoning RES
Direction Fountain Street to Cutler
Rooms
Family Room Closet, Flooring - Hardwood, Exterior Access
Basement Full, Finished, Interior Entry, Concrete
Primary Bedroom Level Second
Dining Room Flooring - Hardwood, Chair Rail
Kitchen Bathroom - Half, Flooring - Laminate, Pantry, Countertops - Stone/Granite/Solid, Kitchen Island, Vestibule
Interior
Interior Features Slider, Bathroom - Full, Sun Room, Game Room, Loft
Heating Forced Air, Oil, Electric
Cooling Window Unit(s)
Flooring Tile, Carpet, Hardwood, Flooring - Stone/Ceramic Tile, Flooring - Wall to Wall Carpet
Fireplaces Number 1
Fireplaces Type Living Room
Appliance Range, Dishwasher, Refrigerator, Oil Water Heater, Tank Water Heater, Utility Connections for Electric Range, Utility Connections for Electric Oven, Utility Connections for Electric Dryer
Laundry Electric Dryer Hookup, Washer Hookup, First Floor
Exterior
Exterior Feature Rain Gutters, Storage, Garden
Garage Spaces 1.0
Fence Fenced/Enclosed, Fenced
Pool In Ground
Community Features Park, Bike Path, Conservation Area, Highway Access, Private School, Public School, T-Station, University
Utilities Available for Electric Range, for Electric Oven, for Electric Dryer
Waterfront false
Roof Type Shingle
Total Parking Spaces 4
Garage Yes
Private Pool true
Building
Lot Description Level
Foundation Concrete Perimeter
Sewer Public Sewer
Water Public
Schools
Elementary Schools Warren/Mindess
Middle Schools Ashland Middle
High Schools Ashland High
Others
Acceptable Financing Contract
Listing Terms Contract
Read Less
Want to know what your home might be worth? Contact us for a FREE valuation!

Our team is ready to help you sell your home for the highest possible price ASAP
Bought with Bonnie Narcisi • Keller Williams Realty Greater Worcester






