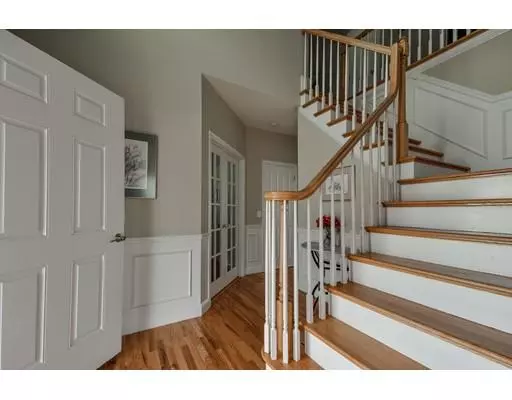$680,000
$659,000
3.2%For more information regarding the value of a property, please contact us for a free consultation.
36 Independence Ln Ashland, MA 01721
4 Beds
2.5 Baths
2,682 SqFt
Key Details
Sold Price $680,000
Property Type Single Family Home
Sub Type Single Family Residence
Listing Status Sold
Purchase Type For Sale
Square Footage 2,682 sqft
Price per Sqft $253
MLS Listing ID 72442222
Sold Date 04/12/19
Style Colonial
Bedrooms 4
Full Baths 2
Half Baths 1
Year Built 2001
Annual Tax Amount $9,305
Tax Year 2018
Lot Size 0.350 Acres
Acres 0.35
Property Description
This beautiful, well maintained colonial home with 4 bedrooms and 2.5 baths has been meticulously maintained by its original owners. The front porch welcomes you in to a warm and friendly foyer which flows into the open concept kitchen and fireplaced family room. The oversized master with enormous walk in closet and expansive bath boasts plenty of space for all of your furniture and still leaves plenty of room for you to enjoy a nice seating area or workout space. Recent improvements include water heater, large a/c unit, carpets, granite countertops, wood floor refinishing and new paint through entire home. The large walk out basement is unfinished but has plenty of space for you to bring your creative ideas. The Ashland school system has been recognized as one of the best in the state and location of this home is highly desired for its proximity to Boston and ease of commuting with the train station located within 2 miles.
Location
State MA
County Middlesex
Zoning R1
Direction Route 9 to Oak Street to Independence on right
Rooms
Family Room Flooring - Hardwood, Recessed Lighting
Basement Full, Walk-Out Access
Primary Bedroom Level Second
Dining Room Flooring - Hardwood, Window(s) - Bay/Bow/Box
Kitchen Flooring - Hardwood, Balcony / Deck, Kitchen Island, Recessed Lighting
Interior
Interior Features Home Office
Heating Forced Air, Natural Gas
Cooling Central Air
Flooring Flooring - Wall to Wall Carpet
Fireplaces Number 1
Fireplaces Type Family Room
Appliance Range, Dishwasher, Refrigerator, Washer, Dryer, Gas Water Heater
Laundry Second Floor
Exterior
Garage Spaces 2.0
Community Features Public Transportation, Shopping, Walk/Jog Trails, House of Worship, Public School, T-Station
Waterfront false
Waterfront Description Beach Front, Lake/Pond, 1 to 2 Mile To Beach
Roof Type Shingle
Total Parking Spaces 2
Garage Yes
Building
Foundation Concrete Perimeter
Sewer Public Sewer
Water Public
Schools
Elementary Schools Warren
Middle Schools Ashland Middle
High Schools Ashland High
Others
Acceptable Financing Contract
Listing Terms Contract
Read Less
Want to know what your home might be worth? Contact us for a FREE valuation!

Our team is ready to help you sell your home for the highest possible price ASAP
Bought with Jane Coit • Jane Coit Real Estate, Inc.






