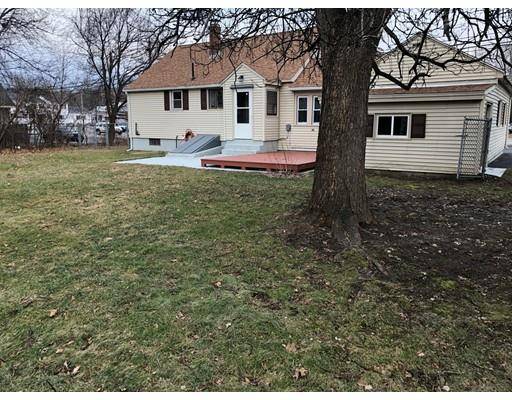$237,400
$239,900
1.0%For more information regarding the value of a property, please contact us for a free consultation.
1043 W Boylston St Worcester, MA 01606
3 Beds
1 Bath
1,076 SqFt
Key Details
Sold Price $237,400
Property Type Single Family Home
Sub Type Single Family Residence
Listing Status Sold
Purchase Type For Sale
Square Footage 1,076 sqft
Price per Sqft $220
MLS Listing ID 72443797
Sold Date 03/21/19
Style Ranch
Bedrooms 3
Full Baths 1
Year Built 1953
Annual Tax Amount $3,173
Tax Year 2018
Lot Size 0.330 Acres
Acres 0.33
Property Sub-Type Single Family Residence
Property Description
Beautiful 3-Bedroom renovated ranch in a great neighborhood. Featuring brand-new roof, poured concrete foundation, updated kitchen with granite countertops, updated tiled bathroom, full basement, walk-up to open attic, new windows, large fenced yard, attached garage, nice front porch, and more. Located conveniently near major highways, restaurants, shopping areas, and golf course. This home is well cared and ready for your family to move in.
Location
State MA
County Worcester
Area Summit
Zoning RL-7
Direction TAKE I190 TO EXIT 4, TAKE RIGHT ON WEST BOYLSTON ST.
Rooms
Basement Full
Primary Bedroom Level First
Dining Room Flooring - Laminate, Exterior Access
Kitchen Flooring - Laminate, Exterior Access
Interior
Interior Features Breezeway, Mud Room
Heating Baseboard, Oil
Cooling None
Flooring Laminate, Hardwood, Flooring - Laminate
Appliance Range, Dishwasher, Disposal, Microwave, Refrigerator, Freezer, Range Hood, Oil Water Heater, Plumbed For Ice Maker, Utility Connections for Electric Range, Utility Connections for Electric Dryer
Laundry Electric Dryer Hookup, Washer Hookup, In Basement
Exterior
Exterior Feature Rain Gutters, Garden
Garage Spaces 1.0
Fence Fenced/Enclosed, Fenced
Community Features Public Transportation, Shopping, Park, Walk/Jog Trails, Golf, Medical Facility, Laundromat, Bike Path, Conservation Area, Highway Access, House of Worship, Private School, Public School, University
Utilities Available for Electric Range, for Electric Dryer, Washer Hookup, Icemaker Connection
Roof Type Shingle
Total Parking Spaces 4
Garage Yes
Building
Foundation Concrete Perimeter
Sewer Public Sewer
Water Public
Architectural Style Ranch
Schools
Middle Schools Burncoat Middle
High Schools Burncoat High
Others
Senior Community false
Read Less
Want to know what your home might be worth? Contact us for a FREE valuation!

Our team is ready to help you sell your home for the highest possible price ASAP
Bought with Cathy Babiec • Aprilian Inc.





