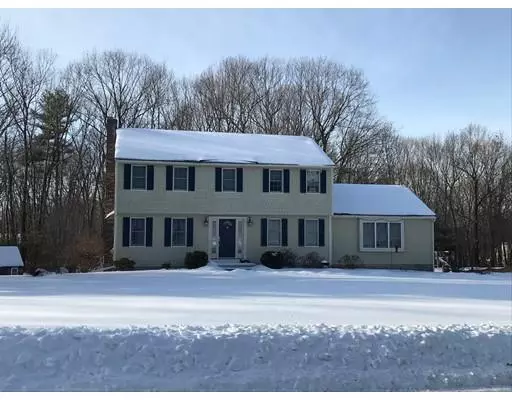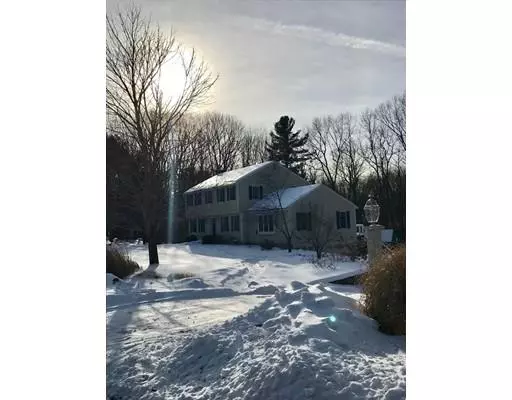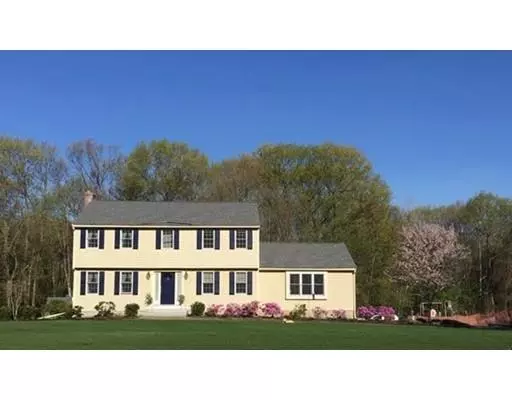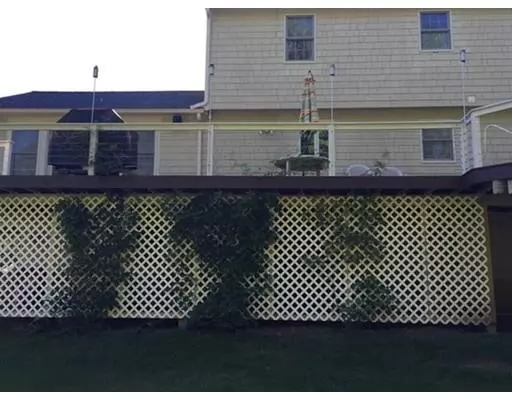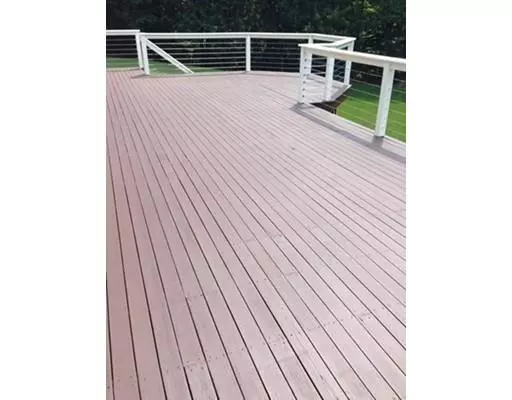$491,000
$499,900
1.8%For more information regarding the value of a property, please contact us for a free consultation.
10 Virginia Rd Tyngsborough, MA 01879
4 Beds
2 Baths
2,240 SqFt
Key Details
Sold Price $491,000
Property Type Single Family Home
Sub Type Single Family Residence
Listing Status Sold
Purchase Type For Sale
Square Footage 2,240 sqft
Price per Sqft $219
MLS Listing ID 72445441
Sold Date 02/26/19
Style Colonial
Bedrooms 4
Full Baths 2
HOA Y/N false
Year Built 1984
Annual Tax Amount $7,186
Tax Year 2018
Lot Size 1.190 Acres
Acres 1.19
Property Sub-Type Single Family Residence
Property Description
Honey stop the car! Look no further because you are in your new home! Take a sweet peek at this Splendid Tyngsboro 4 Bedroom Spacious Colonial with 2 Car Garage and Attached Large Family Room with Exposed Beams and Pretty French doors leading to the Oversized Custom Deck sprawling the Length of the House overlooking 1.19 Acres in Gorgeous Scribner Hill neighborhood! This Lovely home additionally offers you a Front to Back Living room with Wood Burning Fireplace, Dining Room with wainscotting detail and, Updated Granite Kitchen, Updated Bathrooms with new shower surround and vanities. New Top of the Line High Velocity Mini Duct Heating and Cooling System with 2 zones, Newer Irrigation System, Shed, Gutters, and Canine Company Invisible Fence for dogs.
Location
State MA
County Middlesex
Zoning R1
Direction Scribner Road To Groton Road to Virginia Road
Rooms
Family Room Ceiling Fan(s), Flooring - Hardwood, Balcony / Deck, French Doors, Deck - Exterior, Exterior Access, Recessed Lighting, Remodeled
Basement Full, Walk-Out Access, Interior Entry, Garage Access
Dining Room Flooring - Hardwood
Kitchen Flooring - Stone/Ceramic Tile
Interior
Interior Features Wired for Sound
Heating Forced Air, Natural Gas
Cooling Central Air
Flooring Tile, Carpet, Bamboo, Hardwood
Fireplaces Number 1
Fireplaces Type Living Room
Appliance Range, Dishwasher, Microwave, Refrigerator, Gas Water Heater, Utility Connections for Gas Range
Laundry In Basement
Exterior
Exterior Feature Rain Gutters, Storage, Professional Landscaping, Sprinkler System, Decorative Lighting, Garden, Stone Wall
Garage Spaces 2.0
Fence Invisible
Community Features Public Transportation, Shopping
Utilities Available for Gas Range
Roof Type Shingle
Total Parking Spaces 6
Garage Yes
Building
Lot Description Wooded, Cleared, Level
Foundation Concrete Perimeter
Sewer Private Sewer
Water Private
Architectural Style Colonial
Read Less
Want to know what your home might be worth? Contact us for a FREE valuation!

Our team is ready to help you sell your home for the highest possible price ASAP
Bought with Carla Page • Expert Realty


