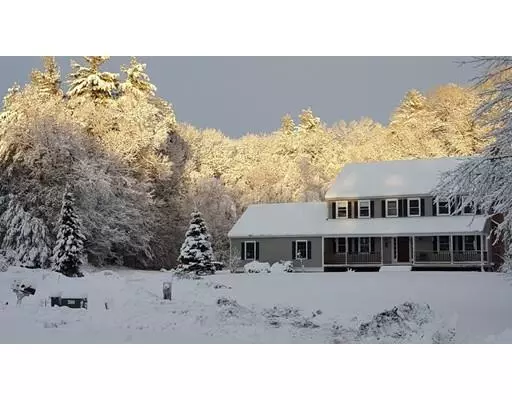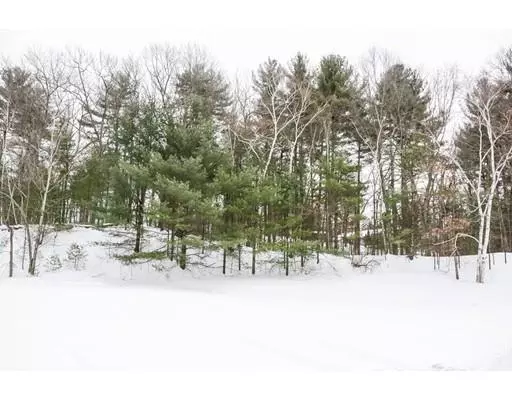$589,000
$599,000
1.7%For more information regarding the value of a property, please contact us for a free consultation.
21 Wetherbee Lane Stow, MA 01775
4 Beds
2.5 Baths
2,240 SqFt
Key Details
Sold Price $589,000
Property Type Single Family Home
Sub Type Single Family Residence
Listing Status Sold
Purchase Type For Sale
Square Footage 2,240 sqft
Price per Sqft $262
MLS Listing ID 72445446
Sold Date 03/25/19
Style Colonial
Bedrooms 4
Full Baths 2
Half Baths 1
Year Built 1999
Annual Tax Amount $10,406
Tax Year 2018
Lot Size 1.510 Acres
Acres 1.51
Property Sub-Type Single Family Residence
Property Description
This beautiful colonial is on a cul de sac in the heart of beautiful Stow with the conveniences of the train station and shopping. The farmers porch provides a view for bird watching, deer and serenity with birch trees and Blue Spruce. Built in 1999, this home has been meticulously maintained. Newly painted, inside & out, new carpet upstairs as well as 2nd floor laundry, hardwood on first floor with fireplace, large eat in kitchen with granite counter tops, dining room, office and beautiful deck. Garage is perfect for a work space, over sized cars, outlets for large freezers and generator and hot/cold faucets for washing cars/dogs . Every room in the house provides stunning views of the outdoors. Plenty of storage throughout. Basement is ready to go for finishing. Dry wall boards are waiting in the basement, updated 200 amp service, 2 zone heating system.
Location
State MA
County Middlesex
Zoning R
Direction Off of South Acton Road
Rooms
Basement Bulkhead, Concrete
Primary Bedroom Level Second
Dining Room Flooring - Hardwood
Kitchen Flooring - Laminate, Window(s) - Picture, Pantry, Countertops - Stone/Granite/Solid, Breakfast Bar / Nook, Exterior Access, Open Floorplan, Slider
Interior
Heating Baseboard, Oil
Cooling Central Air
Flooring Carpet, Laminate, Hardwood
Fireplaces Number 1
Fireplaces Type Living Room
Appliance Range, Dishwasher, Countertop Range, Refrigerator, Tank Water Heater, Utility Connections for Electric Range, Utility Connections for Electric Dryer
Laundry Second Floor, Washer Hookup
Exterior
Garage Spaces 2.0
Community Features Public Transportation, Shopping, Park, Walk/Jog Trails, Stable(s), Golf, Conservation Area, Highway Access, House of Worship, Public School, T-Station
Utilities Available for Electric Range, for Electric Dryer, Washer Hookup
Roof Type Shingle
Total Parking Spaces 8
Garage Yes
Building
Lot Description Cul-De-Sac, Corner Lot, Easements
Foundation Concrete Perimeter
Sewer Private Sewer
Water Private
Architectural Style Colonial
Schools
Elementary Schools Center School
Middle Schools Hale Ms
High Schools Nashoba Hs
Read Less
Want to know what your home might be worth? Contact us for a FREE valuation!

Our team is ready to help you sell your home for the highest possible price ASAP
Bought with Roger Y. Allen • Keller Williams Realty Boston Northwest






