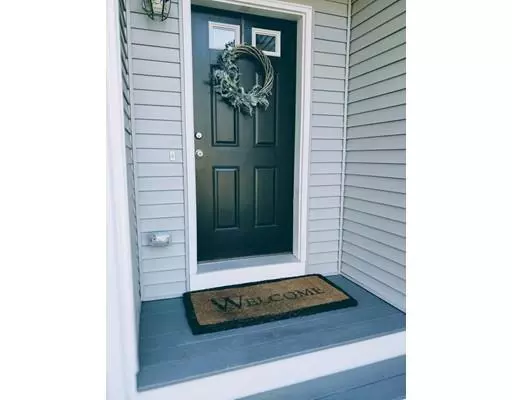$497,000
$515,000
3.5%For more information regarding the value of a property, please contact us for a free consultation.
2 Autumn Lane Norton, MA 02766
4 Beds
3.5 Baths
1,992 SqFt
Key Details
Sold Price $497,000
Property Type Single Family Home
Sub Type Single Family Residence
Listing Status Sold
Purchase Type For Sale
Square Footage 1,992 sqft
Price per Sqft $249
MLS Listing ID 72447092
Sold Date 04/05/19
Style Colonial
Bedrooms 4
Full Baths 3
Half Baths 1
HOA Fees $10/ann
HOA Y/N true
Year Built 2015
Annual Tax Amount $6,891
Tax Year 2019
Lot Size 0.620 Acres
Acres 0.62
Property Sub-Type Single Family Residence
Property Description
PRICE REDUCED! Come see this beautiful home and make it your own~ located at the end of a quiet cul de sac off of the desirable Larson Farm neighborhood with easy access to routes 95 and 495 minutes to Mansfield Crossing and Norton Country Club. As you enter through the front door you immediately feel the warmth of this home with gleaming hardwood flooring , gas fireplace and open concept just perfect for entertaining. All bedrooms are very spacious including a large master bedroom with en suite and large walk in closet. Even better is the 2nd floor laundry room. The full in-law or au pair suite in the lower level complete with hardwood flooring, gas fireplace, granite counters, separate entrance and patio area add to the appeal of this home.
Location
State MA
County Bristol
Zoning R40
Direction Oak St > Larson Farm Drive>Stonyfield Rd > Autumn Lane
Rooms
Basement Finished, Walk-Out Access, Interior Entry, Sump Pump
Primary Bedroom Level Second
Dining Room Deck - Exterior, Open Floorplan, Slider, Lighting - Pendant
Kitchen Flooring - Hardwood, Countertops - Stone/Granite/Solid, Cabinets - Upgraded, Lighting - Overhead
Interior
Interior Features Bathroom - Full, Dining Area, Countertops - Stone/Granite/Solid, Cabinets - Upgraded, Bonus Room, Inlaw Apt.
Heating Natural Gas, Propane, Fireplace
Cooling Central Air, Dual
Flooring Tile, Carpet, Hardwood, Flooring - Wall to Wall Carpet, Flooring - Hardwood
Fireplaces Number 2
Fireplaces Type Living Room
Appliance Range, Dishwasher, Microwave, Propane Water Heater, Plumbed For Ice Maker, Utility Connections for Gas Range, Utility Connections for Electric Dryer
Laundry Washer Hookup
Exterior
Garage Spaces 2.0
Community Features Shopping, Park, Walk/Jog Trails, Golf, Highway Access, Public School
Utilities Available for Gas Range, for Electric Dryer, Washer Hookup, Icemaker Connection
Roof Type Shingle
Total Parking Spaces 4
Garage Yes
Building
Lot Description Cul-De-Sac, Easements
Foundation Concrete Perimeter
Sewer Inspection Required for Sale, Private Sewer
Water Public
Architectural Style Colonial
Others
Senior Community false
Acceptable Financing Contract
Listing Terms Contract
Read Less
Want to know what your home might be worth? Contact us for a FREE valuation!

Our team is ready to help you sell your home for the highest possible price ASAP
Bought with Anthony McDonnell • RE/MAX Real Estate Center






