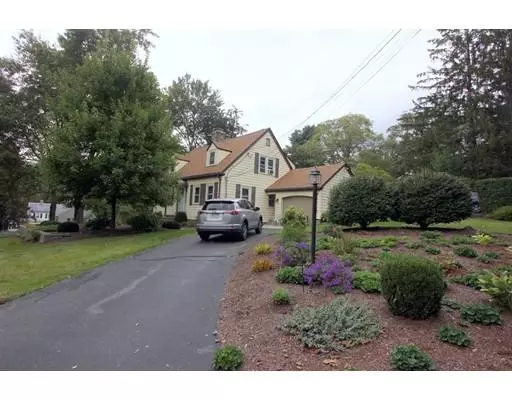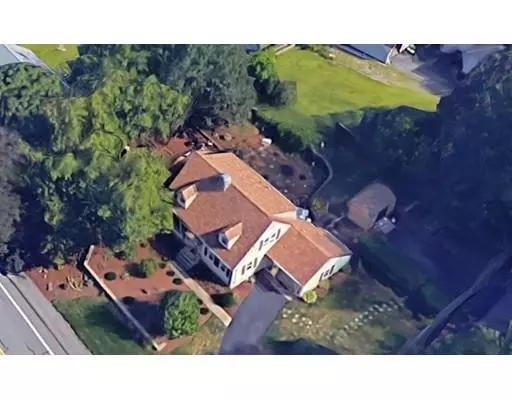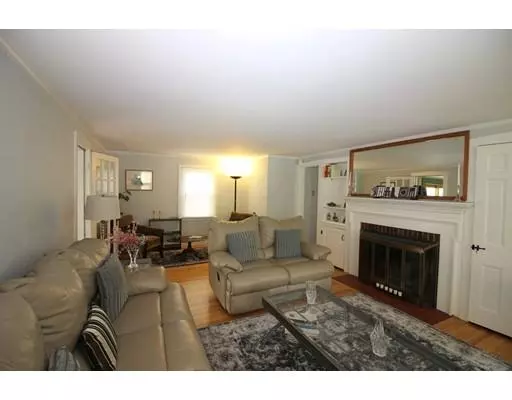$460,000
$467,500
1.6%For more information regarding the value of a property, please contact us for a free consultation.
638 Main St Ashland, MA 01721
3 Beds
2 Baths
2,342 SqFt
Key Details
Sold Price $460,000
Property Type Single Family Home
Sub Type Single Family Residence
Listing Status Sold
Purchase Type For Sale
Square Footage 2,342 sqft
Price per Sqft $196
MLS Listing ID 72447402
Sold Date 04/26/19
Style Cape
Bedrooms 3
Full Baths 2
Year Built 1950
Annual Tax Amount $5,641
Tax Year 2018
Lot Size 0.270 Acres
Acres 0.27
Property Description
From the pages of home and garden magazine! Elegant, classic cape. Move right in! Sun splashed rooms, beautiful, flow, flexible floor plan. Front to back fireplaced LR, formal DR w/2 builtin corner cabinets, spacious, eat-in, updated KIT, granite counters, cozy sun room overlooking the yard/ gardens/ deck. Spacious front to back MBR w/2 closets, gorgeous updated/ new baths, huge lower level FR opens to office w/built ins, large den/4th bedroom, storage, Front & upper driveways, Easy access- at the corner of Sunset St. Large shed, magnificent gardens, walks, stonework - front and back of the house. Updated heat system HWH, roof, electric service, siding, windows, deck, patios,fence, plumbing, decor, refinished hdwd and fresh paint. Easy access to main roads/ shops. A gem!
Location
State MA
County Middlesex
Zoning SF
Direction Main St- intersection of Sunset and Main
Rooms
Family Room Flooring - Wall to Wall Carpet, Remodeled
Basement Full, Partially Finished, Interior Entry, Bulkhead
Primary Bedroom Level Second
Dining Room Closet/Cabinets - Custom Built, Flooring - Hardwood, Chair Rail, Remodeled, Archway, Crown Molding
Kitchen Closet/Cabinets - Custom Built, Flooring - Stone/Ceramic Tile, Dining Area, Pantry, Countertops - Stone/Granite/Solid, Chair Rail, Remodeled, Stainless Steel Appliances
Interior
Interior Features Closet, Breezeway, Slider, Den, Office, Mud Room, Sun Room, Foyer
Heating Forced Air, Oil
Cooling None
Flooring Tile, Carpet, Hardwood, Flooring - Wall to Wall Carpet, Flooring - Hardwood
Fireplaces Number 1
Fireplaces Type Living Room
Appliance Disposal, Microwave, Washer, Dryer, ENERGY STAR Qualified Refrigerator, ENERGY STAR Qualified Dishwasher, Range - ENERGY STAR, Oil Water Heater, Tank Water Heater, Utility Connections for Electric Range, Utility Connections for Electric Dryer
Laundry In Basement, Washer Hookup
Exterior
Exterior Feature Rain Gutters, Storage, Professional Landscaping, Decorative Lighting, Garden, Stone Wall
Garage Spaces 1.0
Fence Fenced/Enclosed, Fenced
Community Features Public Transportation, Shopping, Walk/Jog Trails, Golf, Medical Facility, Highway Access, House of Worship, Private School, Public School, T-Station, University
Utilities Available for Electric Range, for Electric Dryer, Washer Hookup
Waterfront false
Waterfront Description Beach Front, Lake/Pond, Beach Ownership(Public)
Roof Type Shingle
Total Parking Spaces 4
Garage Yes
Building
Lot Description Corner Lot
Foundation Concrete Perimeter
Sewer Private Sewer
Water Public
Others
Senior Community false
Read Less
Want to know what your home might be worth? Contact us for a FREE valuation!

Our team is ready to help you sell your home for the highest possible price ASAP
Bought with Graham Pettengill • ERA Key Realty Services- Fram






