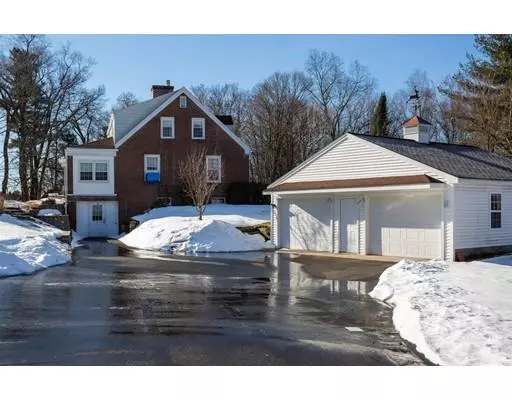$297,000
$299,900
1.0%For more information regarding the value of a property, please contact us for a free consultation.
55 Eastwood Drive Westfield, MA 01085
3 Beds
2 Baths
1,764 SqFt
Key Details
Sold Price $297,000
Property Type Single Family Home
Sub Type Single Family Residence
Listing Status Sold
Purchase Type For Sale
Square Footage 1,764 sqft
Price per Sqft $168
MLS Listing ID 72450622
Sold Date 04/19/19
Style Cape
Bedrooms 3
Full Baths 2
Year Built 1940
Annual Tax Amount $4,573
Tax Year 2018
Lot Size 1.540 Acres
Acres 1.54
Property Sub-Type Single Family Residence
Property Description
Pride of Ownership shows in this Immaculate 3/4 Bedroom Cape set on 1.54 Acres. Country Kitchen with cozy fireplace is the perfect place to gather, Fully applianced including double oven; Formal dining room could also be used as 4th bedroom or a den and spacious living room boasts another fireplace, Living Room with hardwood flooring, built-in cabinetry and a slight view of the Berkshires. A cheery sunroom will add seasonal extra living space and finished space in lower level provides ample space for family room with a 3rd fireplace w/gas insert. Updates include Central Air on 2nd floor & Kitchen, replacement windows, newer HW tank. A former drive-under garage has been converted to a huge Mudroom/storage area. Exterior boasts an oversized 2 car garage w/storage above and a 20 X 40 Outbuilding with it's own electric panel that can be used as a workshop, storage for extra vehicles, boat, ATVs, studio, mancave or she-shed!
Location
State MA
County Hampden
Direction Off Union
Rooms
Family Room Flooring - Wall to Wall Carpet
Basement Full, Finished, Walk-Out Access, Interior Entry
Primary Bedroom Level Second
Dining Room Flooring - Hardwood
Kitchen Dining Area, Pantry, Exterior Access
Interior
Interior Features Closet, Sun Room, Foyer, Mud Room
Heating Forced Air, Hot Water, Natural Gas
Cooling Central Air, Window Unit(s)
Flooring Wood, Tile, Vinyl, Carpet, Flooring - Stone/Ceramic Tile, Flooring - Hardwood
Fireplaces Number 3
Fireplaces Type Family Room, Kitchen, Living Room
Appliance Oven, Dishwasher, Countertop Range, Refrigerator, Washer, Dryer, Tank Water Heater
Laundry In Basement
Exterior
Exterior Feature Storage
Garage Spaces 1.0
Community Features Shopping, Golf, Highway Access, Public School
Roof Type Shingle
Total Parking Spaces 7
Garage Yes
Building
Foundation Concrete Perimeter
Sewer Public Sewer
Water Public
Architectural Style Cape
Read Less
Want to know what your home might be worth? Contact us for a FREE valuation!

Our team is ready to help you sell your home for the highest possible price ASAP
Bought with Claire Kenna Team • Real Living Realty Professionals, LLC






