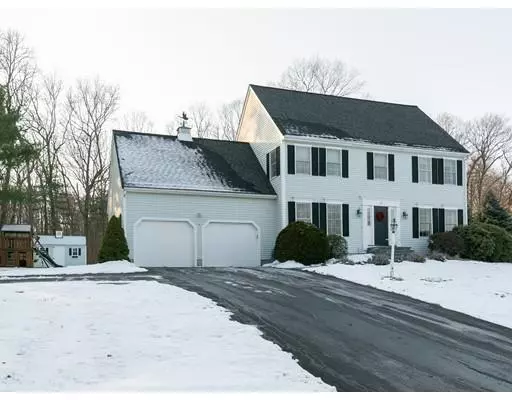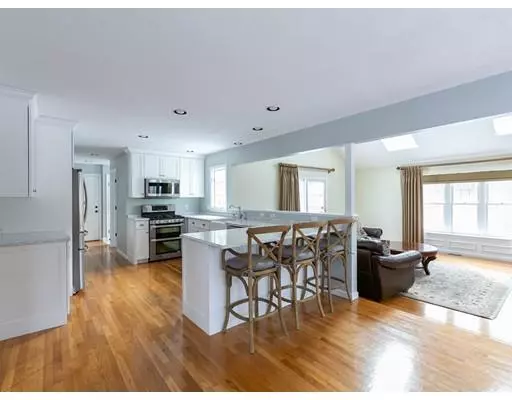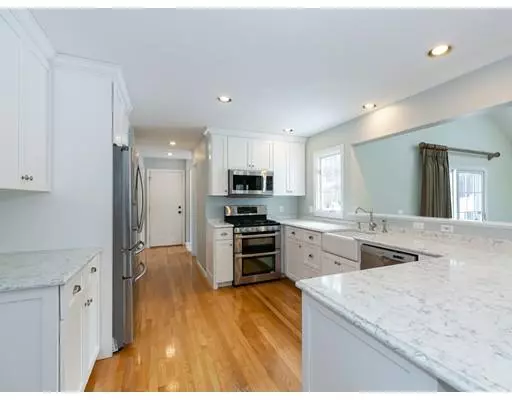$676,100
$660,000
2.4%For more information regarding the value of a property, please contact us for a free consultation.
27 Lorraine Dr Ashland, MA 01721
4 Beds
2.5 Baths
2,358 SqFt
Key Details
Sold Price $676,100
Property Type Single Family Home
Sub Type Single Family Residence
Listing Status Sold
Purchase Type For Sale
Square Footage 2,358 sqft
Price per Sqft $286
MLS Listing ID 72450904
Sold Date 04/18/19
Style Colonial
Bedrooms 4
Full Baths 2
Half Baths 1
Year Built 1996
Annual Tax Amount $9,687
Tax Year 2018
Lot Size 0.800 Acres
Acres 0.8
Property Description
Exceptional Colonial in The Highly Sought After Apple Ridge! Beautifully Updated Gourmet Kitchen, w/Quartz Counter Tops, Breakfast Bar, Stainless Steel Appliances, & Sunlit Dining Area w/Window Seat. Step Down Into The Inviting Fireplaced Cathedral Great Rm, w/Wood Burning Stove, & Skylights, Overlooking Your Heated In-ground Pool, Patio & Large Gorgeous Lot. An Elegant Formal Dining Rm Awaits, Off a Spacious 2 Story Foyer Providing For a Dramatic Entry For This Exquisite Home. In Addition, a Formal Living Rm, Office, Playroom, The Possibilities are Endless! Gleaming Hardwood Throughout 1st Floor. Three Spacious Bedrooms, Including Master Suite w/Luxurious Jetted Tub, a Wall Can Easily Be Added to Provide for 4, Per Original Plan. Many Updates Including Heating System, Central Air, Updated Master & Guest Baths, Outdoor Shed, Pool Heater, Just Too Many Features to Mention!! All in a Great Location Close to Train, Shopping, & Restaurants.Sellers Will Entertain Offers Between $660-700,000
Location
State MA
County Middlesex
Direction Route 135 to Frankland Rd, to Pennock Rd to Lorraine Drive
Rooms
Family Room Skylight, Cathedral Ceiling(s), Ceiling Fan(s), Flooring - Hardwood, Window(s) - Bay/Bow/Box, Exterior Access, Open Floorplan, Recessed Lighting, Slider, Sunken
Basement Full
Primary Bedroom Level Second
Dining Room Flooring - Hardwood, Chair Rail
Kitchen Flooring - Hardwood, Window(s) - Bay/Bow/Box, Dining Area, Countertops - Stone/Granite/Solid, Countertops - Upgraded, Cabinets - Upgraded, Open Floorplan, Recessed Lighting, Stainless Steel Appliances, Peninsula
Interior
Interior Features Office, Foyer, Mud Room
Heating Forced Air, Natural Gas
Cooling Central Air
Flooring Wood, Tile, Carpet, Flooring - Hardwood, Flooring - Stone/Ceramic Tile
Fireplaces Number 1
Fireplaces Type Family Room
Appliance Range, Dishwasher
Laundry Flooring - Stone/Ceramic Tile, Main Level, First Floor
Exterior
Exterior Feature Rain Gutters, Storage, Sprinkler System
Garage Spaces 2.0
Fence Fenced/Enclosed, Fenced
Pool Pool - Inground Heated
Community Features Shopping, Park, T-Station
Waterfront false
Total Parking Spaces 6
Garage Yes
Private Pool true
Building
Lot Description Easements
Foundation Concrete Perimeter
Sewer Public Sewer
Water Public
Read Less
Want to know what your home might be worth? Contact us for a FREE valuation!

Our team is ready to help you sell your home for the highest possible price ASAP
Bought with Karen Van de Water • Coldwell Banker Residential Brokerage - Westwood






