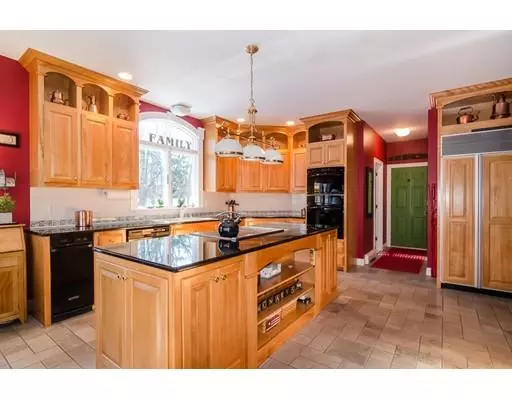$700,000
$699,900
For more information regarding the value of a property, please contact us for a free consultation.
11 Forest Lane Norton, MA 02766
4 Beds
2.5 Baths
3,573 SqFt
Key Details
Sold Price $700,000
Property Type Single Family Home
Sub Type Single Family Residence
Listing Status Sold
Purchase Type For Sale
Square Footage 3,573 sqft
Price per Sqft $195
MLS Listing ID 72451826
Sold Date 06/21/19
Style Colonial
Bedrooms 4
Full Baths 2
Half Baths 1
HOA Y/N false
Year Built 1996
Annual Tax Amount $10,150
Tax Year 2019
Lot Size 1.070 Acres
Acres 1.07
Property Sub-Type Single Family Residence
Property Description
Beautiful custom home with OPEN floor plan set at end of private cul-de-sac! Open foyer greets you as you enter, private office w/bay window & built-ins on left & oversized formal dining room on right, a vaulted family room w/balcony, wood fireplace & atrium doors to large deck. Custom light cherry wood kitchen w/ huge island, updated appliances, large eating area w/atrium to private deck. A 1ST FLOOR MASTER bedroom suite with vaulted ceiling, walnut floors, updated master bath with granite counters, tiled steam shower, jetted tub & tile floor. Plus a laundry room and 1/2 bath. 2nd floor features 3 bedrooms, one with access to updated full bath & walk-in closet, and another with a study nook. The walkout finished basement has a great room with built-in storage and TV. Other features include radiant heat in kit, master & office, Anderson windows, Bruderas heating & Trane heat pumps, whole house generator and more! Set on wooded private lot with bubbling brook & fire pit area.
Location
State MA
County Bristol
Zoning R60
Direction Route 140 to New Taunton Ave. to Crane St. then left on Forest lane.
Rooms
Family Room Cathedral Ceiling(s), Ceiling Fan(s), Flooring - Hardwood, Balcony - Interior, French Doors, Deck - Exterior, Open Floorplan, Recessed Lighting
Basement Full, Finished, Walk-Out Access
Primary Bedroom Level First
Dining Room Flooring - Hardwood
Kitchen Flooring - Stone/Ceramic Tile, Dining Area, Pantry, Countertops - Stone/Granite/Solid, French Doors, Kitchen Island, Breakfast Bar / Nook, Deck - Exterior, Recessed Lighting, Storage
Interior
Interior Features Closet/Cabinets - Custom Built, Recessed Lighting, Slider, Office, Great Room, Wired for Sound
Heating Forced Air, Baseboard, Radiant, Heat Pump, Oil
Cooling Central Air, Heat Pump, Dual
Flooring Tile, Carpet, Hardwood, Flooring - Hardwood, Flooring - Wall to Wall Carpet
Fireplaces Number 1
Fireplaces Type Family Room
Appliance Oven, Dishwasher, Disposal, Trash Compactor, Microwave, Countertop Range, Refrigerator, Water Heater(Separate Booster)
Laundry Closet/Cabinets - Custom Built, Flooring - Stone/Ceramic Tile, First Floor
Exterior
Exterior Feature Rain Gutters, Professional Landscaping, Sprinkler System, Decorative Lighting
Garage Spaces 2.0
Community Features Shopping, Walk/Jog Trails, Golf, Medical Facility, Conservation Area, Highway Access, House of Worship, Private School, Public School, T-Station, University
Roof Type Shingle
Total Parking Spaces 6
Garage Yes
Building
Lot Description Cul-De-Sac, Wooded, Level
Foundation Concrete Perimeter
Sewer Private Sewer
Water Public
Architectural Style Colonial
Others
Senior Community false
Acceptable Financing Contract
Listing Terms Contract
Read Less
Want to know what your home might be worth? Contact us for a FREE valuation!

Our team is ready to help you sell your home for the highest possible price ASAP
Bought with Jocelyn Denny • Best Choice Real Estate






