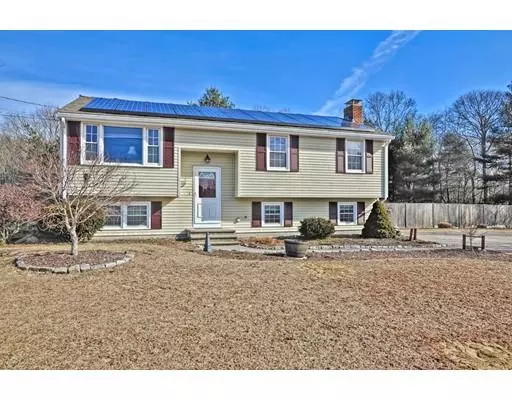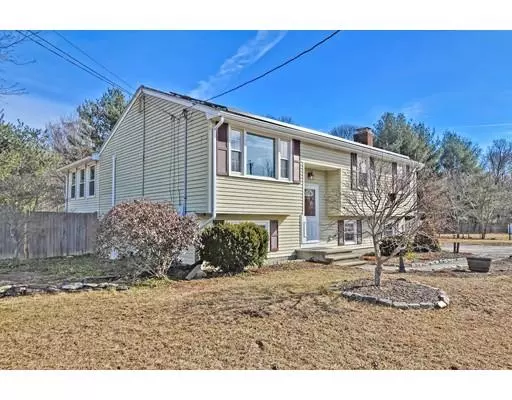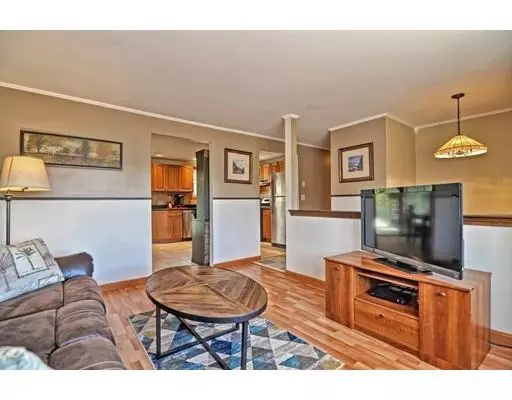$391,500
$384,900
1.7%For more information regarding the value of a property, please contact us for a free consultation.
5 Patlena Drive Norton, MA 02766
3 Beds
2 Baths
1,230 SqFt
Key Details
Sold Price $391,500
Property Type Single Family Home
Sub Type Single Family Residence
Listing Status Sold
Purchase Type For Sale
Square Footage 1,230 sqft
Price per Sqft $318
MLS Listing ID 72452614
Sold Date 03/29/19
Style Raised Ranch
Bedrooms 3
Full Baths 2
HOA Y/N false
Year Built 1978
Annual Tax Amount $4,118
Tax Year 2019
Lot Size 0.870 Acres
Acres 0.87
Property Sub-Type Single Family Residence
Property Description
Offer deadline 6:00 PM, Mon! Come see this wonderful 3 bedroom style raised ranch impeccably maintained both inside and out. Tile stairs lead you up into the cozy living room which boasts a pretty picture window, lots of natural light and Pergo flooring. The kitchen has plenty of cabinetry, granite counters, stainless steel appliances and tile flooring. Enjoy your morning coffee in your beautiful four season sunroom looking out to an amazing, private backyard. Walk out lower level has a family room with brick fireplace, an office or guest room, laundry area and a full bath. Over the past several years all the windows have been updated. The furnace and roof were replaced in 2004. Upstairs was just painted. Outside was landscaped and a new septic is being installed. Washer, dryer and refrigerator will remain as gifts. Enjoy the outdoors with a large deck with built in seating and fenced yard- perfect for kids and pets to play and roam. Location is perfect for commuters-close to 495.
Location
State MA
County Bristol
Zoning R80
Direction Bay Rd to Toad Island to Patlena Drive.
Rooms
Family Room Recessed Lighting
Basement Full, Finished, Walk-Out Access, Sump Pump, Concrete
Primary Bedroom Level First
Kitchen Flooring - Stone/Ceramic Tile, Dining Area, Countertops - Stone/Granite/Solid, Recessed Lighting, Slider, Stainless Steel Appliances
Interior
Interior Features Closet, Office, Sun Room
Heating Baseboard, Electric Baseboard, Space Heater, Oil
Cooling Wall Unit(s)
Flooring Tile, Laminate, Flooring - Stone/Ceramic Tile
Fireplaces Number 1
Fireplaces Type Family Room
Appliance Range, Dishwasher, Refrigerator, Washer, Dryer, Electric Water Heater, Utility Connections for Electric Range
Laundry In Basement
Exterior
Exterior Feature Rain Gutters
Fence Fenced
Community Features Public Transportation, Shopping, Pool, Golf, Highway Access, House of Worship, Private School, Public School
Utilities Available for Electric Range
Roof Type Shingle
Total Parking Spaces 6
Garage No
Building
Lot Description Cul-De-Sac, Wooded, Level
Foundation Concrete Perimeter
Sewer Inspection Required for Sale
Water Public
Architectural Style Raised Ranch
Schools
Elementary Schools Lgn/Hay
Middle Schools Norton Middle
High Schools Norton High
Others
Senior Community false
Acceptable Financing Contract
Listing Terms Contract
Read Less
Want to know what your home might be worth? Contact us for a FREE valuation!

Our team is ready to help you sell your home for the highest possible price ASAP
Bought with Tracy Kok • Keith Brokerage, LLC






