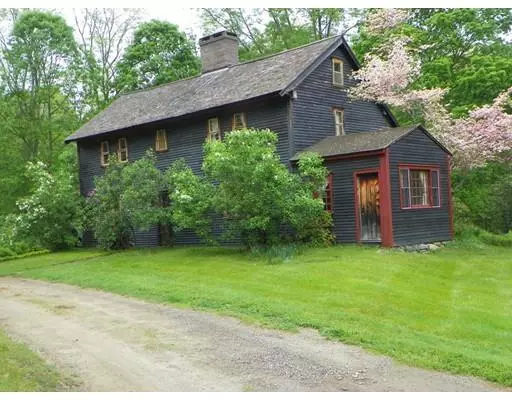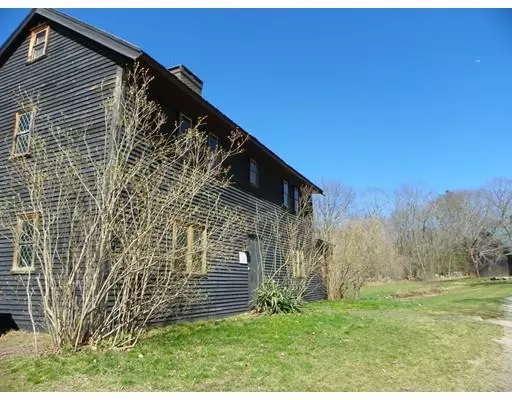$600,000
$625,000
4.0%For more information regarding the value of a property, please contact us for a free consultation.
76 Treaty Elm Ln Stow, MA 01775
3 Beds
1.5 Baths
2,381 SqFt
Key Details
Sold Price $600,000
Property Type Single Family Home
Sub Type Single Family Residence
Listing Status Sold
Purchase Type For Sale
Square Footage 2,381 sqft
Price per Sqft $251
MLS Listing ID 72453413
Sold Date 08/15/19
Style Antique, Saltbox
Bedrooms 3
Full Baths 1
Half Baths 1
HOA Y/N false
Year Built 1725
Annual Tax Amount $13,405
Tax Year 2019
Lot Size 22.000 Acres
Acres 22.0
Property Sub-Type Single Family Residence
Property Description
Antique lovers, "gentlemen farmers", history buffs? House & two barns are set on 22+ acres of woods, pasture, gardens, even a glacial esker A rare treasure, the 1725 Hapgood House is on the National & State Register of Historic Places; exemplifies First Period style & construction, with gentle modernization to the structure. Living room has wide-board floors, leaded windows, a huge "walk-in" fireplace with crane & wrought-iron tools. Dining room offers sunny space for entertaining, custom-built cupboards afford storage. Kitchen is designed for cooking, baking & sipping tea at the atrium window. First floor master & sitting room, Upstairs are 2 large bedrooms, & a craftily-designed half-bath (space for shower). Walk-up attic. Two barns offer versatility: garage, storage, studio, workshop, conversion for animals; fields behind can be fenced & turned into pasture.
Location
State MA
County Middlesex
Zoning R
Direction Rt 62, Gleasondale Road, south from Stow Center. Treaty Elm is left, just after Small Farm.
Rooms
Basement Partial
Primary Bedroom Level Main
Main Level Bedrooms 1
Dining Room Flooring - Wood
Kitchen Pantry
Interior
Interior Features Closet, Walk-in Storage, Pantry, Study, Den
Heating Central, Baseboard, Oil
Cooling Window Unit(s), Wall Unit(s)
Flooring Wood, Flooring - Wood
Fireplaces Number 1
Fireplaces Type Living Room
Appliance Oven, Dishwasher, Countertop Range, Refrigerator, Washer, Dryer, Water Treatment, Range Hood, Water Softener, Tank Water Heater, Utility Connections for Electric Dryer
Laundry Main Level, Electric Dryer Hookup, Washer Hookup, First Floor
Exterior
Exterior Feature Storage, Sprinkler System, Fruit Trees, Garden, Horses Permitted, Stone Wall
Garage Spaces 1.0
Community Features Shopping, Walk/Jog Trails, Golf, Bike Path, Conservation Area, House of Worship, Public School
Utilities Available for Electric Dryer, Washer Hookup
Waterfront Description Beach Front, Lake/Pond, 1 to 2 Mile To Beach, Beach Ownership(Public,Association)
View Y/N Yes
View Scenic View(s)
Roof Type Wood
Total Parking Spaces 3
Garage Yes
Building
Lot Description Wooded, Easements, Flood Plain, Cleared, Farm, Gentle Sloping, Marsh, Sloped
Foundation Stone, Irregular
Sewer Private Sewer
Water Private
Architectural Style Antique, Saltbox
Schools
Elementary Schools Center School
Middle Schools Hale
High Schools Nashoba Reg
Others
Senior Community false
Read Less
Want to know what your home might be worth? Contact us for a FREE valuation!

Our team is ready to help you sell your home for the highest possible price ASAP
Bought with Eileen Griffin Wright • Keller Williams Realty North Central






