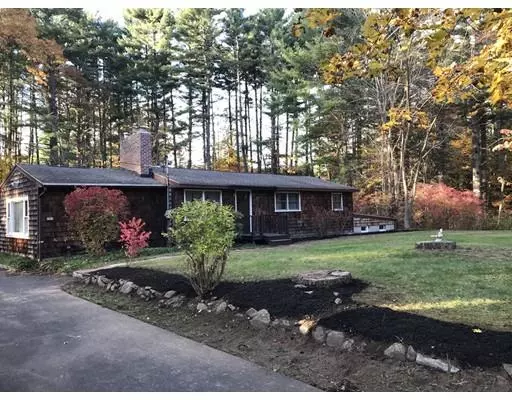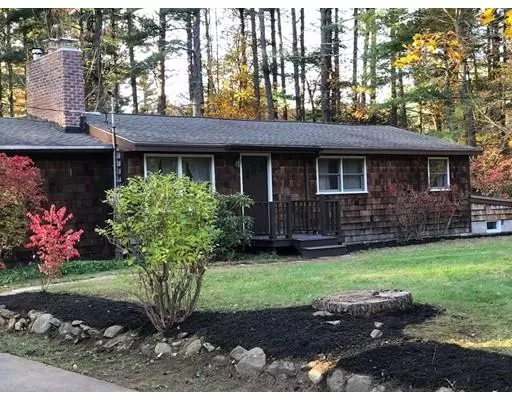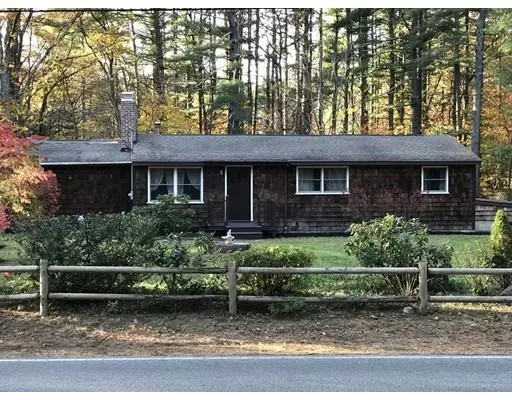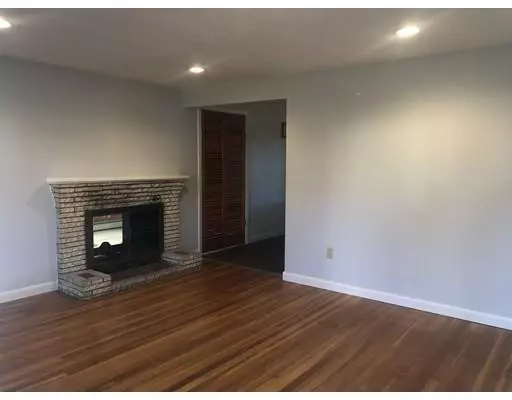$365,000
$389,900
6.4%For more information regarding the value of a property, please contact us for a free consultation.
203 Hudson Road Stow, MA 01775
3 Beds
1 Bath
1,228 SqFt
Key Details
Sold Price $365,000
Property Type Single Family Home
Sub Type Single Family Residence
Listing Status Sold
Purchase Type For Sale
Square Footage 1,228 sqft
Price per Sqft $297
MLS Listing ID 72453939
Sold Date 06/17/19
Style Ranch
Bedrooms 3
Full Baths 1
HOA Y/N false
Year Built 1950
Annual Tax Amount $5,370
Tax Year 2019
Property Sub-Type Single Family Residence
Property Description
This charming, beautifully landscaped, tree lined property, with close to an acre of specious front and backyard for the family or pets to play! Built in 1950, this 3 bedroom, 1 bathroom home, offers 1,228 sq.ft. of space in the main floor with hardwood floors in living/bedrooms, multi sided fireplace, large family room off the kitchen, with an additional 1,372 sq, ft. of space in a partially finished basement. If looking for a starter home or a serene setting to retire this could be the perfect home situated within walking distance from 2 award winning golf courses, minutes from the highway, and just 20 minutes from Boston. Please call for a showing. Buyer to perform due diligence
Location
State MA
County Middlesex
Zoning res
Direction Please use google map
Rooms
Family Room Flooring - Wall to Wall Carpet
Basement Partially Finished
Primary Bedroom Level First
Dining Room Flooring - Laminate
Interior
Interior Features Bonus Room
Heating Baseboard, Oil
Cooling None
Flooring Wood, Tile, Hardwood
Fireplaces Number 2
Fireplaces Type Family Room, Living Room
Appliance Range, Dishwasher, Refrigerator, Washer, Dryer, Water Treatment, Oil Water Heater, Utility Connections for Electric Range, Utility Connections for Electric Dryer
Laundry In Basement, Washer Hookup
Exterior
Community Features Public Transportation, Shopping, Walk/Jog Trails, Laundromat, Bike Path, Highway Access, Public School, T-Station
Utilities Available for Electric Range, for Electric Dryer, Washer Hookup
Roof Type Shingle
Total Parking Spaces 7
Garage No
Building
Lot Description Wooded, Cleared
Foundation Block
Sewer Private Sewer
Water Private
Architectural Style Ranch
Read Less
Want to know what your home might be worth? Contact us for a FREE valuation!

Our team is ready to help you sell your home for the highest possible price ASAP
Bought with Judith Boland • Coldwell Banker Residential Brokerage - Concord






