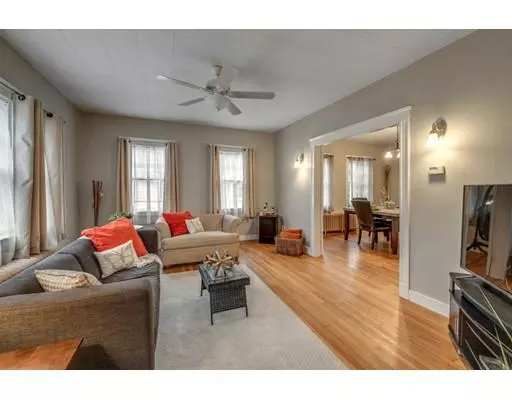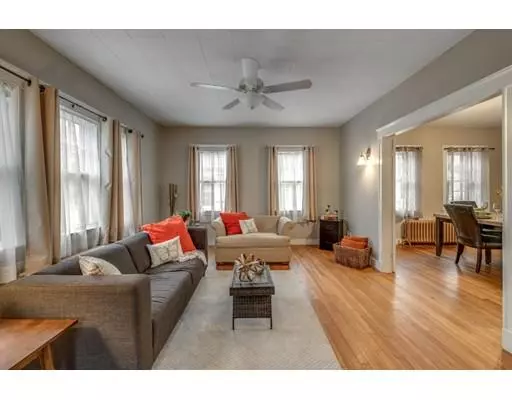$305,000
$299,999
1.7%For more information regarding the value of a property, please contact us for a free consultation.
23 Pleasant Street Ashland, MA 01721
2 Beds
1 Bath
1,008 SqFt
Key Details
Sold Price $305,000
Property Type Single Family Home
Sub Type Single Family Residence
Listing Status Sold
Purchase Type For Sale
Square Footage 1,008 sqft
Price per Sqft $302
MLS Listing ID 72454546
Sold Date 04/30/19
Style Bungalow
Bedrooms 2
Full Baths 1
Year Built 1935
Annual Tax Amount $4,537
Tax Year 2019
Lot Size 5,662 Sqft
Acres 0.13
Property Description
Move right in to this charming 2 bedroom bungalow with Tons of Character and Updates! You'll feel right at home when entering into the Slate Floor Front Porch, Enter into the foyer w/ Stain Glass Window and stairway to walk up attic, Wait until you see the large Sun Filled Living Room, High Ceilings and Hardwood Floors from the Beautiful French Doors open into the spacious Dining Room. Renovated Kitchen with White Cabinets, Granite Counter Tops, Breakfast Nook and Pantry Closet for extra storage. Enjoy the back Closed In Porch with plenty of windows overlooking the Large Fenced In Back Yard. Adorable Updated Full Tiled Bath. Plenty of Storage in Walk Up Attic and Full Basement with access to back yard. Off Street Parking shared Paved Driveway, Updated Electrical, New Hot Water Tank, Walking distance to Commuter Rail, restaurants, shops, schools, parks. Minutes to Mass Pike Rt 9 & 495. Come enjoy all Ashland has to offer, Great condo alternative! Showings Start Friday 2/22.
Location
State MA
County Middlesex
Zoning r2
Direction Main St to Pleasant
Rooms
Basement Full, Interior Entry, Concrete, Unfinished
Primary Bedroom Level First
Dining Room Flooring - Hardwood, French Doors
Kitchen Flooring - Stone/Ceramic Tile, Countertops - Stone/Granite/Solid
Interior
Interior Features Attic Access, Bathroom - Tiled With Tub & Shower, Mud Room, Entry Hall, Bathroom
Heating Hot Water, Natural Gas, ENERGY STAR Qualified Equipment
Cooling None
Flooring Tile, Hardwood, Flooring - Vinyl, Flooring - Hardwood, Flooring - Stone/Ceramic Tile
Appliance Range, Dishwasher, Microwave, Refrigerator, Washer, Dryer, Electric Water Heater, Utility Connections for Electric Range, Utility Connections for Electric Oven, Utility Connections for Electric Dryer
Laundry Dryer Hookup - Electric, Washer Hookup, First Floor
Exterior
Fence Fenced/Enclosed, Fenced
Community Features Public Transportation, Shopping, Park, Medical Facility, Highway Access, House of Worship, Public School, T-Station, University
Utilities Available for Electric Range, for Electric Oven, for Electric Dryer, Washer Hookup
Waterfront false
Roof Type Shingle
Total Parking Spaces 3
Garage No
Building
Lot Description Level
Foundation Block
Sewer Public Sewer
Water Public
Schools
Elementary Schools Warren
Middle Schools Ashland Middle
High Schools Ashland High
Read Less
Want to know what your home might be worth? Contact us for a FREE valuation!

Our team is ready to help you sell your home for the highest possible price ASAP
Bought with Bobbie Fishman • Coldwell Banker Residential Brokerage - Framingham






