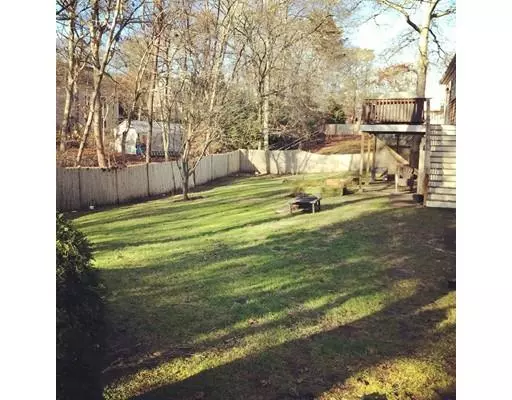$364,750
$389,900
6.5%For more information regarding the value of a property, please contact us for a free consultation.
11 Ridgewood Dr Yarmouth, MA 02675
3 Beds
1.5 Baths
1,820 SqFt
Key Details
Sold Price $364,750
Property Type Single Family Home
Sub Type Single Family Residence
Listing Status Sold
Purchase Type For Sale
Square Footage 1,820 sqft
Price per Sqft $200
MLS Listing ID 72455093
Sold Date 06/12/19
Style Ranch
Bedrooms 3
Full Baths 1
Half Baths 1
HOA Y/N false
Year Built 1971
Annual Tax Amount $3,132
Tax Year 2019
Lot Size 10,890 Sqft
Acres 0.25
Property Sub-Type Single Family Residence
Property Description
Welcome to this move-in condition home located in Yarmouthport with 3 bedrooms 1½ baths.There is a remodeled eat-in kitchen, all stainless steel appliances, with separate dinning area. Sliders off the dinning area to a large elevated deck over looking the back yard. Just great for entertaining! Living room is also open to dining area with fireplace place and nice large bow window. A/C for hot summer days. En-suite master bedroom with half bath is at the end of the hall away from everything. Nice large totally fenced in back yard. 2 car warm garage under the house. Finished basement with full bar and entertainment area for watching all your favorite games or movies, with slider out to back yard If your smart and know the market you'll know that this will not be around LONG!
Location
State MA
County Barnstable
Zoning 101
Direction Route 6A Yarmouthport to West Yarmouth Rd To right on Ridgewood Dr to Number 11
Rooms
Basement Full, Finished, Walk-Out Access, Interior Entry, Garage Access
Primary Bedroom Level Main
Main Level Bedrooms 3
Dining Room Slider, Crown Molding
Kitchen Countertops - Upgraded, Breakfast Bar / Nook, Open Floorplan, Remodeled, Stainless Steel Appliances, Crown Molding
Interior
Interior Features Wet Bar, High Speed Internet
Heating Baseboard, Natural Gas
Cooling Central Air
Flooring Wood, Carpet, Laminate
Fireplaces Number 1
Fireplaces Type Living Room
Appliance Range, Dishwasher, Microwave, Refrigerator, Gas Water Heater, Utility Connections for Gas Range, Utility Connections for Electric Oven
Exterior
Exterior Feature Rain Gutters, Sprinkler System, Outdoor Shower
Garage Spaces 2.0
Fence Fenced
Community Features Shopping, Tennis Court(s), Park, Walk/Jog Trails, Golf, Medical Facility, Bike Path, Conservation Area, Highway Access, House of Worship, Marina, Public School
Utilities Available for Gas Range, for Electric Oven
Waterfront Description Beach Front, Bay, Ocean, 1 to 2 Mile To Beach, Beach Ownership(Public)
Roof Type Shingle
Total Parking Spaces 6
Garage Yes
Building
Lot Description Gentle Sloping
Foundation Concrete Perimeter
Sewer Inspection Required for Sale, Private Sewer
Water Public
Architectural Style Ranch
Others
Senior Community false
Acceptable Financing Lender Approval Required
Listing Terms Lender Approval Required
Read Less
Want to know what your home might be worth? Contact us for a FREE valuation!

Our team is ready to help you sell your home for the highest possible price ASAP
Bought with Thomas Murphy • Pine Shores Real Estate






