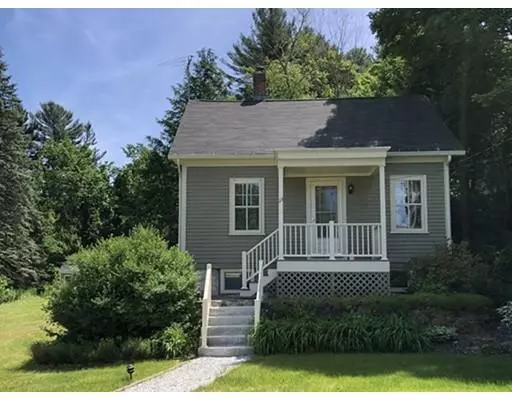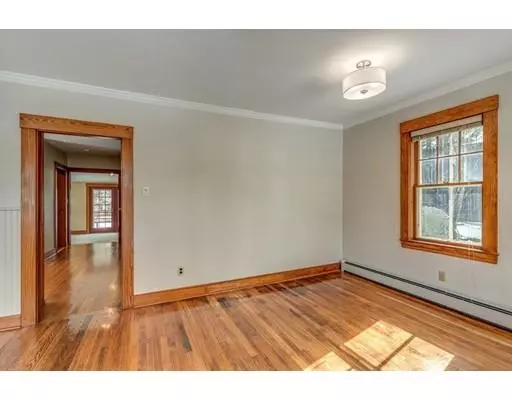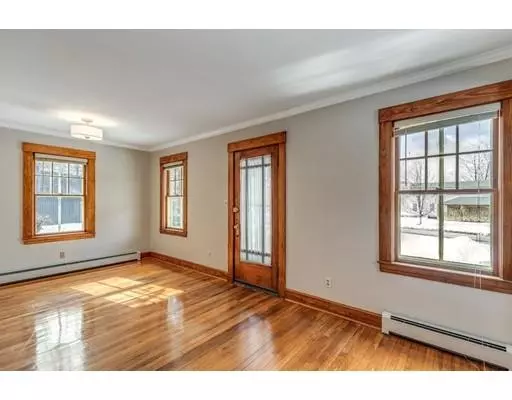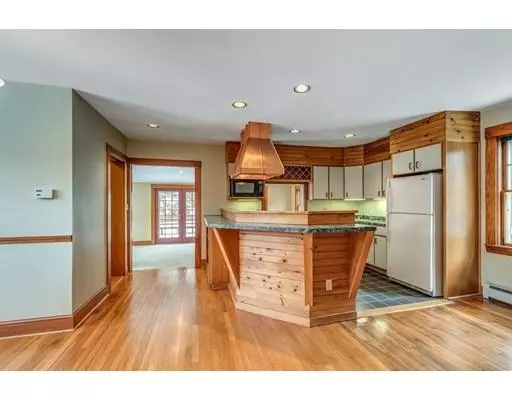$344,500
$344,500
For more information regarding the value of a property, please contact us for a free consultation.
13 Red Acre Rd Stow, MA 01775
2 Beds
1.5 Baths
1,512 SqFt
Key Details
Sold Price $344,500
Property Type Single Family Home
Sub Type Single Family Residence
Listing Status Sold
Purchase Type For Sale
Square Footage 1,512 sqft
Price per Sqft $227
MLS Listing ID 72457753
Sold Date 08/15/19
Style Cape
Bedrooms 2
Full Baths 1
Half Baths 1
HOA Y/N false
Year Built 1928
Annual Tax Amount $6,653
Tax Year 2019
Lot Size 0.380 Acres
Acres 0.38
Property Sub-Type Single Family Residence
Property Description
A fresh, new price makes this an unmatched opportunity to get into the lovely town of Stow at a great value. A great condo alternative, this expanded Cape offers timeless charm combined with modern conveniences. Receive guests into the living room with architectural details and hardwood floors and then welcome them into the open floor plan beyond. The kitchen includes a large wrap-around breakfast bar and flows into a bright dining area featuring beautiful custom cabinetry. Sliding French pocket doors lead to the large family room, which then opens onto the sizable deck and grassy backyard – ideal for entertaining. Many improvements including fresh paint, updated lighting, all new carpeting on the second floor, air conditioning, and a new septic system installed in 2018. Conveniently located near shopping, commuting routes, Red Acre Woodlands conservation land, South Acton commuter rail station, and the new Assabet River Rail Trail.
Location
State MA
County Middlesex
Zoning R
Direction Great Road to Red Acre Road in Stow or Liberty Street from Acton (turns into Red Acre Road)
Rooms
Family Room Flooring - Wall to Wall Carpet, Balcony / Deck, French Doors, Deck - Exterior, Exterior Access, Recessed Lighting, Slider
Basement Full, Walk-Out Access, Interior Entry, Unfinished
Primary Bedroom Level Second
Dining Room Closet/Cabinets - Custom Built, Flooring - Hardwood
Kitchen Flooring - Stone/Ceramic Tile, Breakfast Bar / Nook, Dryer Hookup - Electric, Open Floorplan, Recessed Lighting, Washer Hookup, Peninsula
Interior
Heating Baseboard, Heat Pump, Oil
Cooling Heat Pump
Flooring Tile, Vinyl, Carpet, Hardwood
Appliance Range, Microwave, Refrigerator, Washer, Dryer, Oil Water Heater, Tank Water Heater, Utility Connections for Electric Range, Utility Connections for Electric Oven, Utility Connections for Electric Dryer
Laundry Electric Dryer Hookup, Washer Hookup, First Floor
Exterior
Community Features Public Transportation, Shopping, Park, Walk/Jog Trails, Golf, Bike Path, Conservation Area, Highway Access, House of Worship, Public School, T-Station
Utilities Available for Electric Range, for Electric Oven, for Electric Dryer, Washer Hookup
Roof Type Shingle
Total Parking Spaces 3
Garage No
Building
Lot Description Cleared
Foundation Concrete Perimeter, Stone
Sewer Private Sewer
Water Private
Architectural Style Cape
Schools
Elementary Schools Center School
Middle Schools Hale Middle
High Schools Nashoba
Others
Acceptable Financing Contract
Listing Terms Contract
Read Less
Want to know what your home might be worth? Contact us for a FREE valuation!

Our team is ready to help you sell your home for the highest possible price ASAP
Bought with Cherie Murra • Barrett Sotheby's International Realty






