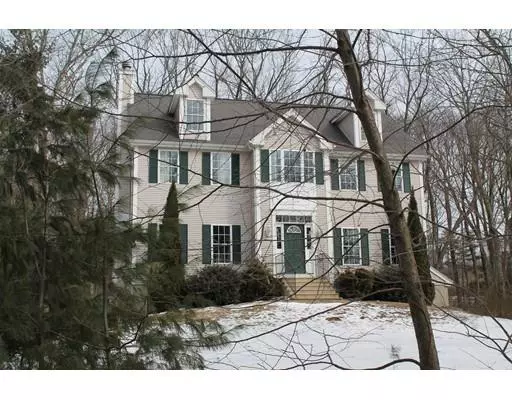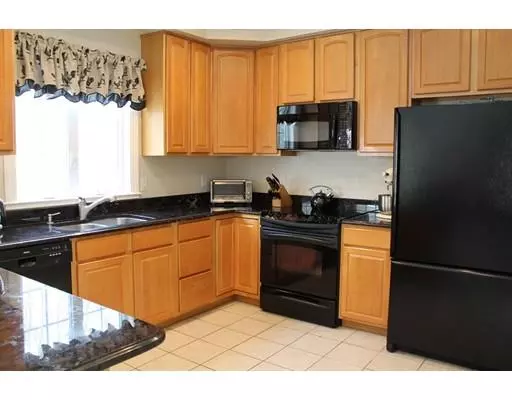$500,000
$499,900
For more information regarding the value of a property, please contact us for a free consultation.
42 Prospect St Upton, MA 01568
4 Beds
2.5 Baths
2,432 SqFt
Key Details
Sold Price $500,000
Property Type Single Family Home
Sub Type Single Family Residence
Listing Status Sold
Purchase Type For Sale
Square Footage 2,432 sqft
Price per Sqft $205
MLS Listing ID 72458007
Sold Date 04/30/19
Style Colonial
Bedrooms 4
Full Baths 2
Half Baths 1
HOA Y/N false
Year Built 2003
Annual Tax Amount $8,530
Tax Year 2019
Lot Size 1.290 Acres
Acres 1.29
Property Description
Welcome to Prospect Street! This spectacular colonial is nestled on a wooded, 1 acre plus lot in an amazing location close to town, schools, and major routes. Sun filled rooms welcome you to an open floor plan with gleaming hard wood flooring in the foyer, living room and dining room. The granite, cabinet packed kitchen is perfect for entertaining, or daily living, access to rear deck offering tons of privacy. Carpeted family room with fireplace. 1/2 bath on the first floor with laundry. Four nice size, carpeted bedrooms on the second floor with great closets and storage. All bathrooms have new marble counter tops and faucets. Newer propane furnace, water heater and A/C. Plenty of storage in the basement. Showings begin on Sunday 3/1 at the open house 12 - 2...
Location
State MA
County Worcester
Zoning 3
Direction Glenview to Prospect
Rooms
Basement Full, Interior Entry, Garage Access, Concrete, Unfinished
Primary Bedroom Level Second
Interior
Interior Features Entrance Foyer
Heating Forced Air, Propane
Cooling Central Air
Flooring Wood, Tile, Carpet
Fireplaces Number 1
Appliance Dishwasher, Microwave, Refrigerator, Electric Water Heater, Tank Water Heater, Utility Connections for Electric Range, Utility Connections for Electric Dryer
Laundry First Floor, Washer Hookup
Exterior
Exterior Feature Rain Gutters
Garage Spaces 2.0
Community Features Public Transportation, Shopping, Park, Walk/Jog Trails, Medical Facility, Highway Access, Public School
Utilities Available for Electric Range, for Electric Dryer, Washer Hookup
Waterfront Description Beach Front, Lake/Pond, 1/2 to 1 Mile To Beach, Beach Ownership(Public)
Roof Type Shingle
Total Parking Spaces 4
Garage Yes
Building
Lot Description Wooded
Foundation Concrete Perimeter
Sewer Private Sewer
Water Private
Schools
Elementary Schools Memorial
Middle Schools Miscoe
High Schools Nipmuc
Others
Senior Community false
Acceptable Financing Contract
Listing Terms Contract
Read Less
Want to know what your home might be worth? Contact us for a FREE valuation!

Our team is ready to help you sell your home for the highest possible price ASAP
Bought with Rasheed Warab • APEX Realty






