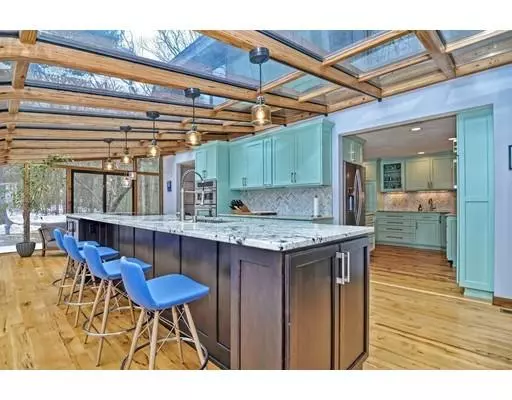$510,000
$499,900
2.0%For more information regarding the value of a property, please contact us for a free consultation.
166 Pleasant Street Upton, MA 01568
4 Beds
2.5 Baths
2,678 SqFt
Key Details
Sold Price $510,000
Property Type Single Family Home
Sub Type Single Family Residence
Listing Status Sold
Purchase Type For Sale
Square Footage 2,678 sqft
Price per Sqft $190
MLS Listing ID 72458128
Sold Date 05/22/19
Style Contemporary
Bedrooms 4
Full Baths 2
Half Baths 1
Year Built 1978
Annual Tax Amount $6,688
Tax Year 2019
Lot Size 3.590 Acres
Acres 3.59
Property Description
Family home, nestled on large, private lot. Kitchen is a chefs dream. Custom cabinets, granite counter tops, wine fridge, 16' Island with breakfast bar, induction cook-top, walk-in pantry and Jenn-Air appliances. Gorgeous hardwood floors. On-trend, West Elm Lighting throughout. Living room has cozy fire place, perfect for winter months. As temperatures improve, the outdoor shower, hardwired indoor/outdoor speakers stone patio and fire pit, will elevate warm weather entertaining. A special "hang out shed" overlooks the private pond, perfect for ice skating in the winter and frog finding in the summer. Property abuts conservation trails, perfect for endless hours of outdoor exploration and fun for the whole family. Whatever the season, this home has so much to offer. Updates galore, including Nest thermostats(16), new water tank and water pump(16) and new bathroom vanities(19). Open house, Sat&Sun 12-2
Location
State MA
County Worcester
Zoning Res
Direction GPS Please
Rooms
Family Room Flooring - Hardwood
Basement Full
Primary Bedroom Level Second
Dining Room Flooring - Hardwood
Kitchen Flooring - Hardwood, Countertops - Stone/Granite/Solid, Kitchen Island, Stainless Steel Appliances, Wine Chiller
Interior
Heating Baseboard, Oil
Cooling Central Air
Flooring Wood, Tile, Carpet
Fireplaces Number 1
Fireplaces Type Living Room
Appliance Range, Dishwasher, Refrigerator, Washer, Dryer, Wine Refrigerator, Oil Water Heater, Tank Water Heaterless
Exterior
Exterior Feature Storage, Fruit Trees, Outdoor Shower
Garage Spaces 2.0
Community Features Shopping, Walk/Jog Trails
Waterfront false
Roof Type Shingle, Rubber
Total Parking Spaces 8
Garage Yes
Building
Lot Description Wooded
Foundation Concrete Perimeter
Sewer Private Sewer
Water Private
Schools
Elementary Schools Memorial
Middle Schools Miscoe
High Schools Nipmuc
Read Less
Want to know what your home might be worth? Contact us for a FREE valuation!

Our team is ready to help you sell your home for the highest possible price ASAP
Bought with Lynn Murray • Berkshire Hathaway HomeServices Stephan Real Estate






