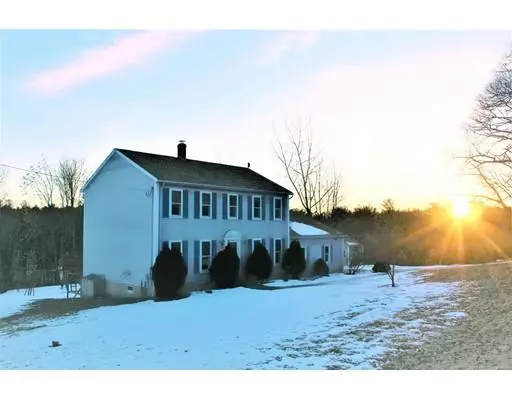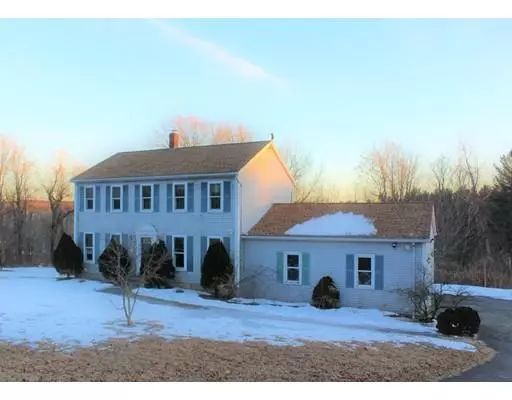$338,000
$339,900
0.6%For more information regarding the value of a property, please contact us for a free consultation.
133 West St Auburn, MA 01501
3 Beds
3 Baths
1,872 SqFt
Key Details
Sold Price $338,000
Property Type Single Family Home
Sub Type Single Family Residence
Listing Status Sold
Purchase Type For Sale
Square Footage 1,872 sqft
Price per Sqft $180
MLS Listing ID 72460254
Sold Date 05/31/19
Style Colonial
Bedrooms 3
Full Baths 2
Half Baths 2
HOA Y/N false
Year Built 1994
Annual Tax Amount $5,137
Tax Year 2018
Lot Size 1.400 Acres
Acres 1.4
Property Description
Auburn Colonial Beauty sitting on 1.4 acres ! This spacious & sunny home is ready for a new owner ! Home offers 3 bedrooms & 2.5 baths! You will appreciate the hardwood floors throughout the 1st & 2nd floors. 1st floor offers formal dinning/sitting room & a living /family room combo which has a slider to an over-sized deck, overseeing the private yard; perfect for entertaining your family & friends.The open & cabinet packed kitchen offers granite counters & stainless steel appliances and ceramic tile.You will love the spacious master bedroom with a full master bath, hardwood floors & a walk-in closet. This home also features a full finished basement with a walk-out door to the patio/backyard. More to love? Recent roof ( approx 4 years), boiler (approx 5 years),spacious 2 car garage, storage shed & long driveway for abundant parking.The spring market is knocking, be the first to make this house your home!
Location
State MA
County Worcester
Zoning RR
Direction Please use map/GPS
Rooms
Family Room Flooring - Hardwood
Basement Full, Finished, Walk-Out Access, Interior Entry, Concrete
Primary Bedroom Level Second
Dining Room Flooring - Hardwood
Kitchen Open Floorplan
Interior
Interior Features 1/4 Bath, Media Room
Heating Baseboard, Oil
Cooling None
Flooring Tile, Hardwood, Flooring - Stone/Ceramic Tile
Appliance Range, Dishwasher, Refrigerator, Range Hood, Oil Water Heater, Tank Water Heaterless, Utility Connections for Electric Range, Utility Connections for Electric Oven, Utility Connections for Electric Dryer
Laundry Main Level, First Floor
Exterior
Exterior Feature Storage
Garage Spaces 2.0
Community Features Shopping, Park, Highway Access, House of Worship, Public School
Utilities Available for Electric Range, for Electric Oven, for Electric Dryer
Waterfront false
Roof Type Shingle
Total Parking Spaces 4
Garage Yes
Building
Lot Description Gentle Sloping
Foundation Concrete Perimeter
Sewer Private Sewer
Water Private
Others
Senior Community false
Read Less
Want to know what your home might be worth? Contact us for a FREE valuation!

Our team is ready to help you sell your home for the highest possible price ASAP
Bought with Amy Bisson • RE/MAX Prof Associates






