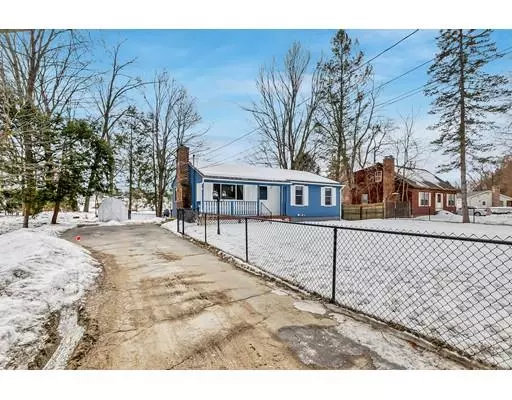$211,000
$199,900
5.6%For more information regarding the value of a property, please contact us for a free consultation.
29 Livingstone Ave Westfield, MA 01085
3 Beds
2 Baths
1,000 SqFt
Key Details
Sold Price $211,000
Property Type Single Family Home
Sub Type Single Family Residence
Listing Status Sold
Purchase Type For Sale
Square Footage 1,000 sqft
Price per Sqft $211
MLS Listing ID 72460586
Sold Date 04/16/19
Style Ranch
Bedrooms 3
Full Baths 2
Year Built 1974
Annual Tax Amount $3,397
Tax Year 2019
Lot Size 8,712 Sqft
Acres 0.2
Property Sub-Type Single Family Residence
Property Description
Don't be fooled by its simple and sweet exterior. Located on a cul-de-sac street, this house has been well-maintained and has many interior updates to let you live in comfort and style now while saving you time and money. Desirable features include 3 spacious bedrooms, 2 updated bathrooms, updated kitchen, finished basement with hidden door bookcase, fireplace with brick façade, ample windows for natural light, lustrous wood floors throughout and so much more. Whether you choose to unwind on the front porch while the breeze rustles the leaves, in the living room as a fire roars or while cooking a favorite dish, you'll be able to make the most of your downtime here. Entertaining is easy in any season thanks to a large rec room in the basement, a hot tub in the fenced-in backyard and an enclosed porch with floor-to-ceiling windows. Pictures do not do this move-in-ready property justice! Take a tour during the open house on Saturday March 9th 12:30-2:00 P.M.
Location
State MA
County Hampden
Zoning RR
Direction Rte 20 to Beckwith Ave to Livingstone Ave
Rooms
Basement Full, Partially Finished, Interior Entry
Primary Bedroom Level Main
Main Level Bedrooms 3
Kitchen Ceiling Fan(s), Flooring - Stone/Ceramic Tile, Dining Area, Cabinets - Upgraded, Slider
Interior
Interior Features Bonus Room
Heating Electric Baseboard, Electric
Cooling None
Flooring Wood, Tile, Flooring - Wall to Wall Carpet
Fireplaces Number 1
Fireplaces Type Living Room, Wood / Coal / Pellet Stove
Appliance Range, Dishwasher, Microwave, Refrigerator, Electric Water Heater, Utility Connections for Electric Range, Utility Connections for Electric Dryer
Laundry In Basement, Washer Hookup
Exterior
Exterior Feature Rain Gutters, Storage
Fence Fenced/Enclosed, Fenced
Utilities Available for Electric Range, for Electric Dryer, Washer Hookup
Roof Type Shingle
Total Parking Spaces 3
Garage No
Building
Foundation Concrete Perimeter
Sewer Public Sewer
Water Public
Architectural Style Ranch
Read Less
Want to know what your home might be worth? Contact us for a FREE valuation!

Our team is ready to help you sell your home for the highest possible price ASAP
Bought with The Team • Rovithis Realty, LLC






