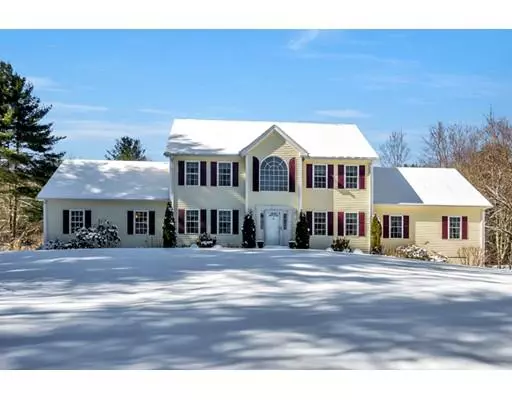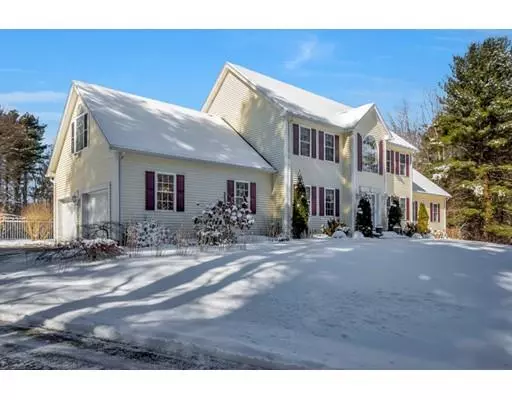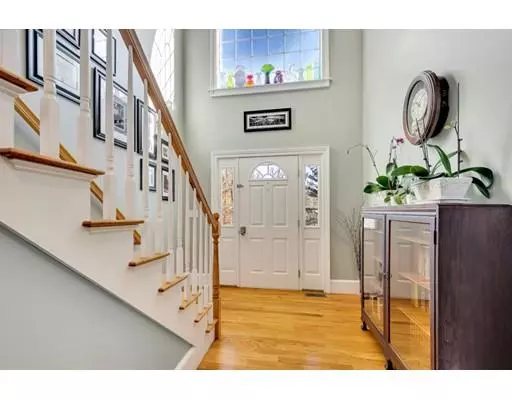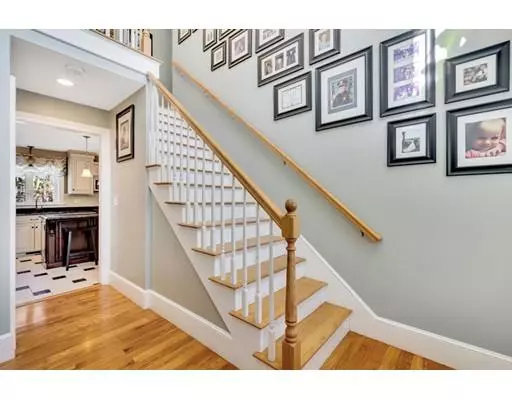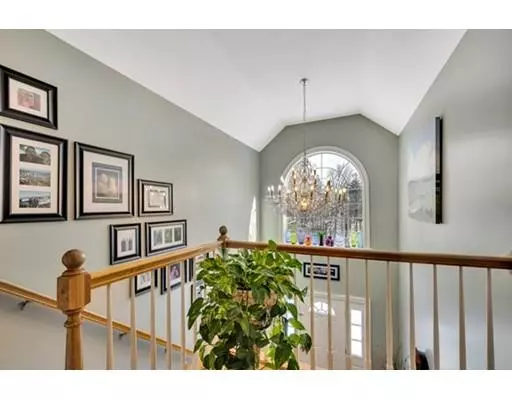$450,000
$459,900
2.2%For more information regarding the value of a property, please contact us for a free consultation.
181 Fiskdale Rd Brookfield, MA 01506
4 Beds
3 Baths
3,126 SqFt
Key Details
Sold Price $450,000
Property Type Single Family Home
Sub Type Single Family Residence
Listing Status Sold
Purchase Type For Sale
Square Footage 3,126 sqft
Price per Sqft $143
MLS Listing ID 72460855
Sold Date 04/29/19
Style Colonial
Bedrooms 4
Full Baths 3
HOA Y/N false
Year Built 2004
Annual Tax Amount $8,313
Tax Year 2018
Lot Size 3.400 Acres
Acres 3.4
Property Description
Country living in private 3.4 acre setting yet accessible to major routes! Custom 4BR Federal styled Colonial w/ two story foyer and center hallway boasts spacious and inviting rooms including grand family room with soaring ceiling, hardwood and fireplace, granite kitchen with generous center island, stainless steel appliances, abundance of quality cabinetry and tiled flooring, formal dining room includes detailed wainscoting, hardwood floors and French doors. First floor oversized office could lend itself to a 1st floor bedroom if needed and same level full bath and laundry. Generous master with two walk in closets, en suite bath with soaking tub, corner shower and double custom vanity with granite. All bedrooms enhanced with hardwood floors. Also includes two car garage, central air, in-ground pool, and deck overlooking large yard.
Location
State MA
County Worcester
Zoning Res
Direction Route 20 Sturbridge to Route 131 into Brookfield. Property 2/10 mile on left over town line.
Rooms
Family Room Cathedral Ceiling(s), Ceiling Fan(s), Flooring - Hardwood, Window(s) - Picture, Cable Hookup, Wainscoting
Basement Full, Walk-Out Access, Interior Entry
Primary Bedroom Level Second
Dining Room Flooring - Hardwood, Wainscoting
Kitchen Flooring - Stone/Ceramic Tile, Dining Area, Countertops - Stone/Granite/Solid, Kitchen Island, Cabinets - Upgraded, Deck - Exterior, Slider, Stainless Steel Appliances, Lighting - Pendant
Interior
Interior Features Office
Heating Forced Air, Oil
Cooling Central Air
Flooring Wood, Tile, Flooring - Hardwood
Fireplaces Number 1
Fireplaces Type Family Room
Appliance Range, Dishwasher, Microwave, Refrigerator
Laundry Bathroom - 3/4, Flooring - Stone/Ceramic Tile, First Floor
Exterior
Exterior Feature Storage
Garage Spaces 2.0
Pool In Ground
Community Features House of Worship, Public School
Roof Type Shingle
Total Parking Spaces 4
Garage Yes
Private Pool true
Building
Lot Description Wooded
Foundation Concrete Perimeter
Sewer Private Sewer
Water Private
Architectural Style Colonial
Others
Acceptable Financing Contract
Listing Terms Contract
Read Less
Want to know what your home might be worth? Contact us for a FREE valuation!

Our team is ready to help you sell your home for the highest possible price ASAP
Bought with Landry & Co. Realty Group • RE/MAX Destiny

