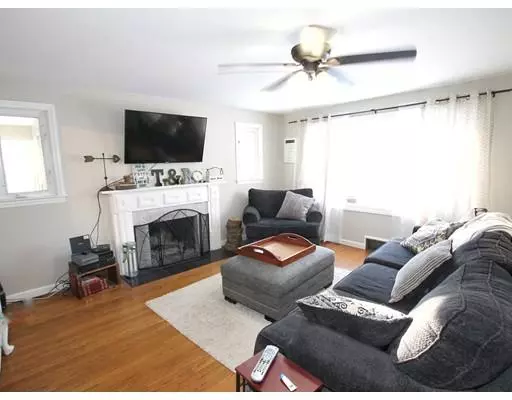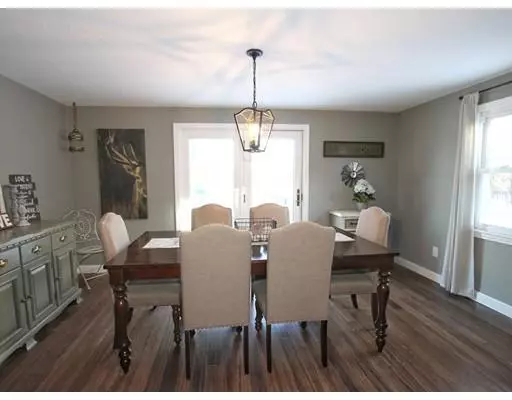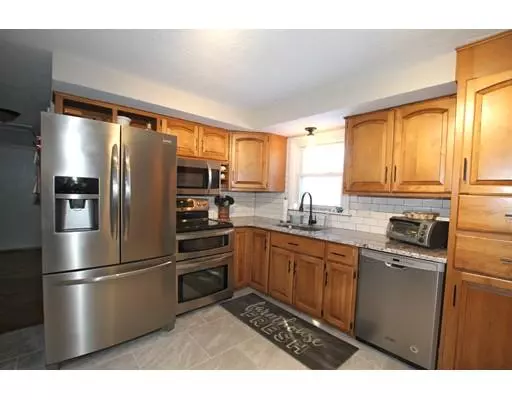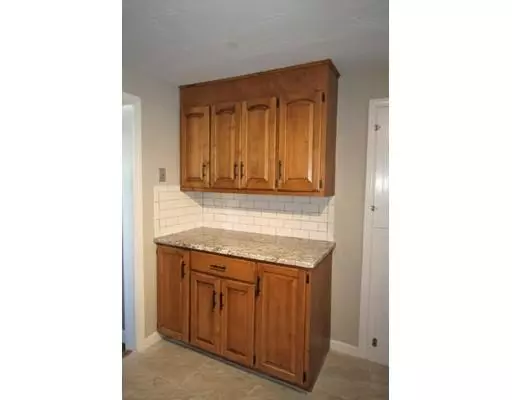$290,000
$299,900
3.3%For more information regarding the value of a property, please contact us for a free consultation.
8 Helen Dr West Boylston, MA 01583
3 Beds
1.5 Baths
1,292 SqFt
Key Details
Sold Price $290,000
Property Type Single Family Home
Sub Type Single Family Residence
Listing Status Sold
Purchase Type For Sale
Square Footage 1,292 sqft
Price per Sqft $224
MLS Listing ID 72460879
Sold Date 04/29/19
Style Ranch
Bedrooms 3
Full Baths 1
Half Baths 1
HOA Y/N false
Year Built 1951
Annual Tax Amount $4,669
Tax Year 2019
Lot Size 10,454 Sqft
Acres 0.24
Property Sub-Type Single Family Residence
Property Description
Beautifully updated ranch in sought after neighborhood* large living room with fireplace and bay window* Remodeled kitchen with Granite counters, stainless appliances and new ceramic tile* Dining room addition with bamboo floor and sliding glass door to cocktail deck* Tiled half bath* three spacious bedrooms with ceiling fans and hardwood floors* Oversized enclosed porch with ceramic tile* Huge lower level with second fireplace could be finished for additional space* Updated 200 amp electrical* New furnace* new Oil tank* New roof in 2016* Sided* Replacement windows* Great location minutes from schools, shopping, and major routes*
Location
State MA
County Worcester
Zoning Res
Direction Rt 12 to Woodland to Shrine to Helen
Rooms
Basement Full, Interior Entry, Concrete
Primary Bedroom Level Main
Main Level Bedrooms 3
Dining Room Flooring - Wood, Balcony / Deck, Deck - Exterior, Exterior Access, Slider
Kitchen Flooring - Stone/Ceramic Tile, Countertops - Stone/Granite/Solid, Breakfast Bar / Nook, Stainless Steel Appliances
Interior
Interior Features Internet Available - Broadband
Heating Forced Air, Oil
Cooling Ductless
Flooring Wood, Tile
Fireplaces Number 2
Fireplaces Type Living Room
Appliance Range, Dishwasher, Microwave, Refrigerator, Electric Water Heater, Tank Water Heater, Utility Connections for Electric Range, Utility Connections for Electric Dryer
Laundry In Basement, Washer Hookup
Exterior
Community Features Public Transportation, Shopping, Highway Access, House of Worship, Public School
Utilities Available for Electric Range, for Electric Dryer, Washer Hookup
Roof Type Shingle
Total Parking Spaces 4
Garage No
Building
Foundation Concrete Perimeter
Sewer Public Sewer
Water Public
Architectural Style Ranch
Others
Senior Community false
Read Less
Want to know what your home might be worth? Contact us for a FREE valuation!

Our team is ready to help you sell your home for the highest possible price ASAP
Bought with Michelle Wesson • Lamacchia Realty, Inc.






