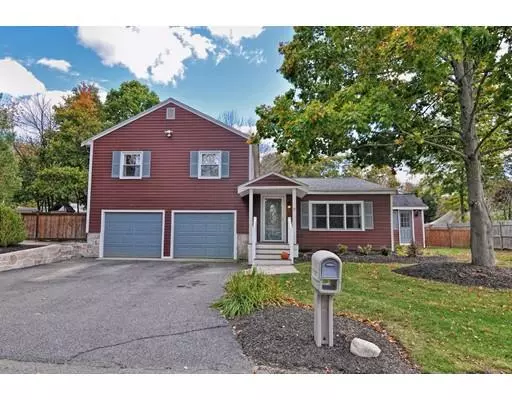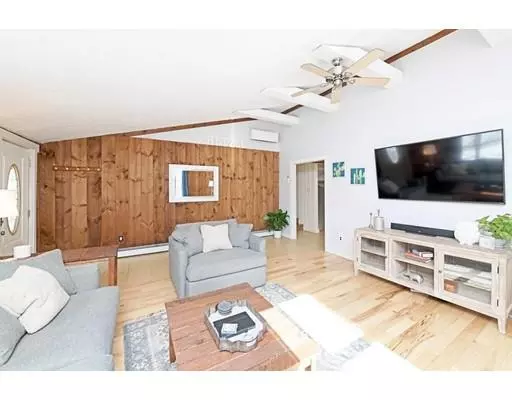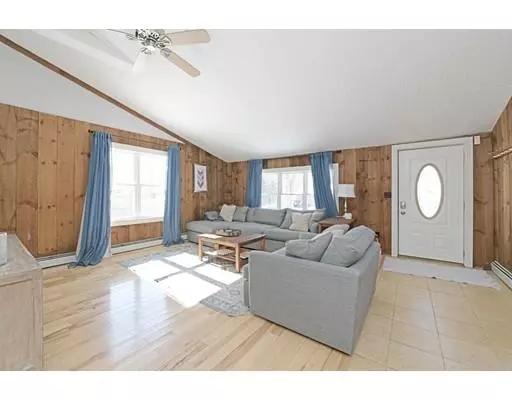$415,000
$399,000
4.0%For more information regarding the value of a property, please contact us for a free consultation.
17 N Highland Road Norton, MA 02766
3 Beds
2 Baths
1,816 SqFt
Key Details
Sold Price $415,000
Property Type Single Family Home
Sub Type Single Family Residence
Listing Status Sold
Purchase Type For Sale
Square Footage 1,816 sqft
Price per Sqft $228
MLS Listing ID 72461393
Sold Date 05/09/19
Bedrooms 3
Full Baths 2
Year Built 1950
Annual Tax Amount $5,361
Tax Year 2019
Lot Size 0.460 Acres
Acres 0.46
Property Sub-Type Single Family Residence
Property Description
ABSOLUTELY MOVE IN CONDITION. ALL WORK DONE. OPEN MODERN KITCHEN WITH SKYLIGHT AND ALL STAINLESS APPLIANCES, GRANITE TOPS, 2 ISLANDS, ALL NEUTRAL COLORS THROUGHOUT, CENTRAL A/C, NATURAL GAS HEATING, 2 CAR GARAGE WITH DOOR OPENERS, LARGE FENCED IN YARD, NEWER REPLACEMENT WINDOWS, 2 DECKS GREAT FOR SUMMER BBQS, HUGE MASTER WITH WALK-IN CLOSET AND FULL BATHROOM WITH DOUBLE VANITY. TONS OF STORAGE IN ATTIC. NO WORK REQUIRED BEFORE MOVING IN.
Location
State MA
County Bristol
Zoning R60
Direction Reservoir to N Highland Rd
Rooms
Family Room Bathroom - Full, Flooring - Laminate, Window(s) - Bay/Bow/Box, Cable Hookup, Exterior Access
Primary Bedroom Level Second
Kitchen Beamed Ceilings, Closet, Flooring - Stone/Ceramic Tile, Window(s) - Bay/Bow/Box, Window(s) - Picture, Dining Area, Countertops - Stone/Granite/Solid, Kitchen Island, Breakfast Bar / Nook, Cabinets - Upgraded, Deck - Exterior, Exterior Access, Open Floorplan, Recessed Lighting, Stainless Steel Appliances, Wainscoting, Lighting - Pendant
Interior
Heating Baseboard, Natural Gas, Ductless
Cooling Central Air, Ductless
Flooring Tile, Laminate, Engineered Hardwood
Appliance Range, Dishwasher, Microwave, Refrigerator, Washer, Dryer, ENERGY STAR Qualified Dryer, ENERGY STAR Qualified Washer, Gas Water Heater, Tank Water Heater, Plumbed For Ice Maker, Utility Connections for Gas Range, Utility Connections for Gas Oven, Utility Connections for Electric Dryer
Laundry Bathroom - Full, Flooring - Laminate, First Floor, Washer Hookup
Exterior
Exterior Feature Rain Gutters, Storage, Garden
Garage Spaces 2.0
Fence Fenced/Enclosed, Fenced
Community Features Shopping, Walk/Jog Trails, Golf, Bike Path, Conservation Area, Highway Access, House of Worship, Public School
Utilities Available for Gas Range, for Gas Oven, for Electric Dryer, Washer Hookup, Icemaker Connection
Roof Type Shingle
Total Parking Spaces 6
Garage Yes
Building
Lot Description Cleared
Foundation Concrete Perimeter
Sewer Public Sewer
Water Public
Read Less
Want to know what your home might be worth? Contact us for a FREE valuation!

Our team is ready to help you sell your home for the highest possible price ASAP
Bought with Pablo E. Aguirre • Re-yes Real Estate






