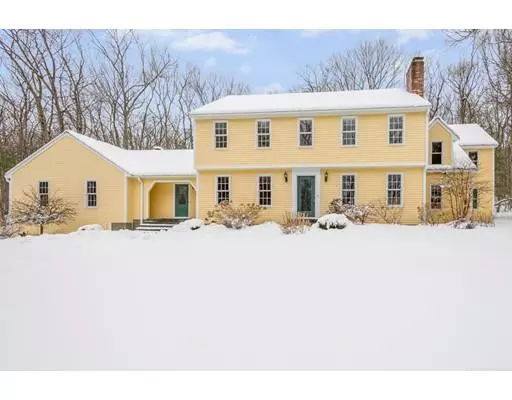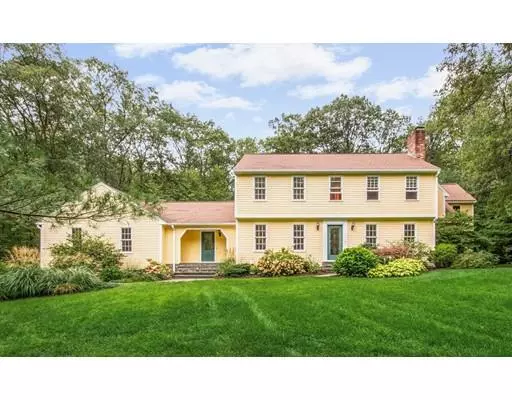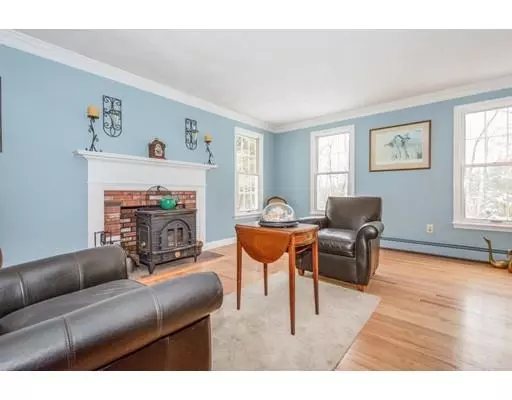$740,000
$750,000
1.3%For more information regarding the value of a property, please contact us for a free consultation.
113 Maple Street Stow, MA 01775
4 Beds
4.5 Baths
4,600 SqFt
Key Details
Sold Price $740,000
Property Type Single Family Home
Sub Type Single Family Residence
Listing Status Sold
Purchase Type For Sale
Square Footage 4,600 sqft
Price per Sqft $160
MLS Listing ID 72461407
Sold Date 04/25/19
Style Colonial
Bedrooms 4
Full Baths 4
Half Baths 1
HOA Y/N false
Year Built 1980
Annual Tax Amount $12,867
Tax Year 2019
Lot Size 3.670 Acres
Acres 3.67
Property Sub-Type Single Family Residence
Property Description
Privately sited upon a gentle knoll, this expanded Colonial set upon nearly 4 acres boasts uncommon versatility. Expansive center island kitchen with double oven & pantry opens to a breathtaking 23'x25' Great Room with vaulted beamed ceilings, handsome wood floors & economical wood stove. Thoughtfully designed large rooms and a 26'x17' deck make this an ideal venue for hosting large gatherings any time of year. Light & bright 21'x15' fitness room appointed with a sauna & full bath allow you to skip the gym membership! Behold an exquisite master suite graced with a luxurious spa bath with dual vanities & generous tile shower, a huge walk-in closet with custom built-ins & a bonus room. 1st floor office, lots of wood floors, dual staircases & much more! Located within 1/2 mile of Stow Community Park. Commuters will love easy access to major routes & S Acton train. Be part of a wonderful community with extensive conservation trails, orchards, farms, golf courses & Lake Boon recreation.
Location
State MA
County Middlesex
Zoning Res
Direction Old Bolton Road or Teele Road to Maple Street
Rooms
Family Room Wood / Coal / Pellet Stove, Cathedral Ceiling(s), Ceiling Fan(s), Beamed Ceilings, Flooring - Wood, Window(s) - Picture, Cable Hookup, Recessed Lighting
Basement Full, Interior Entry, Garage Access, Concrete, Unfinished
Primary Bedroom Level Second
Dining Room Flooring - Hardwood, Wainscoting
Kitchen Flooring - Hardwood, Dining Area, Pantry, Countertops - Stone/Granite/Solid, Kitchen Island, Deck - Exterior, Recessed Lighting, Slider
Interior
Interior Features Bathroom - Tiled With Shower Stall, Bathroom - Half, Pantry, Recessed Lighting, Steam / Sauna, Closet, Wainscoting, Bathroom, Mud Room, Office, Exercise Room, Bonus Room, Foyer, Sauna/Steam/Hot Tub
Heating Baseboard, Radiant, Oil
Cooling None
Flooring Wood, Tile, Carpet, Hardwood, Flooring - Stone/Ceramic Tile, Flooring - Hardwood
Fireplaces Number 2
Fireplaces Type Family Room, Living Room
Appliance Range, Oven, Dishwasher, Refrigerator, Oil Water Heater, Tank Water Heater, Utility Connections for Electric Range, Utility Connections for Electric Oven, Utility Connections for Electric Dryer
Laundry In Basement, Washer Hookup
Exterior
Exterior Feature Rain Gutters, Professional Landscaping, Sprinkler System, Decorative Lighting, Stone Wall
Garage Spaces 2.0
Community Features Shopping, Tennis Court(s), Park, Walk/Jog Trails, Stable(s), Golf, Conservation Area, Highway Access, House of Worship, Public School, T-Station
Utilities Available for Electric Range, for Electric Oven, for Electric Dryer, Washer Hookup
Roof Type Shingle
Total Parking Spaces 10
Garage Yes
Building
Lot Description Wooded
Foundation Concrete Perimeter
Sewer Private Sewer
Water Private
Architectural Style Colonial
Schools
Elementary Schools Center School
Middle Schools Hale Middle
High Schools Nashoba Reg.
Others
Senior Community false
Read Less
Want to know what your home might be worth? Contact us for a FREE valuation!

Our team is ready to help you sell your home for the highest possible price ASAP
Bought with Cheryl Cowley • Cowley Associates






