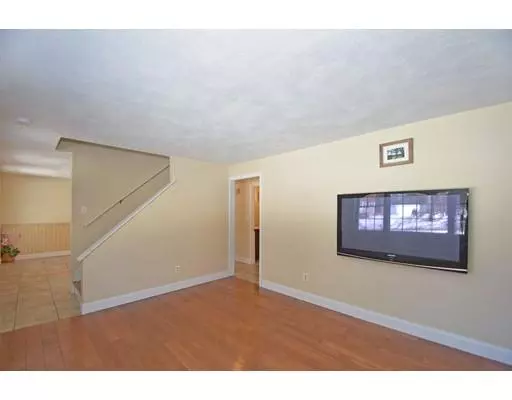$330,000
$335,000
1.5%For more information regarding the value of a property, please contact us for a free consultation.
35 Emery Rd Townsend, MA 01469
3 Beds
2 Baths
2,375 SqFt
Key Details
Sold Price $330,000
Property Type Single Family Home
Sub Type Single Family Residence
Listing Status Sold
Purchase Type For Sale
Square Footage 2,375 sqft
Price per Sqft $138
MLS Listing ID 72462519
Sold Date 05/03/19
Style Cape
Bedrooms 3
Full Baths 2
Year Built 1977
Annual Tax Amount $5,069
Tax Year 2018
Lot Size 0.460 Acres
Acres 0.46
Property Sub-Type Single Family Residence
Property Description
Beautiful move in ready 3 bedroom, 2 bath home. Updated Kitchen and dining area with granite counter tops and stainless steel appliances. Stunning sunroom that overlooks the back yard. This room lets the natural light in with floor to ceiling windows, custom blinds, vaulted ceilings and a gas fire place. There is a mudroom and large deck off the sunroom as well. The upstairs has a large master bedroom that extends from the front to the back of the house with his and her closets and also has hardwood flooring. Also included in the upstairs is a bonus laundry room or sitting area with washer/dryer hookups. This home offers energy efficient windows throughout, a new energy efficient furnace, and an tankless water heater for those endless hot showers. The unfinished walkout basement has endless possibilities including a storage area. No updates needed in this home. Just turn the key and start creating the memories you've always dreamed of. This one wont last long!
Location
State MA
County Middlesex
Zoning RA3
Direction GPS to 35 Emery Road
Rooms
Basement Full, Walk-Out Access, Concrete
Primary Bedroom Level Second
Kitchen Countertops - Stone/Granite/Solid, Countertops - Upgraded, Kitchen Island, Breakfast Bar / Nook, Cable Hookup, Recessed Lighting, Remodeled, Stainless Steel Appliances, Gas Stove
Interior
Interior Features Cathedral Ceiling(s), Ceiling Fan(s), Sun Room, Office
Heating Forced Air, Natural Gas
Cooling None
Flooring Tile, Carpet, Hardwood
Fireplaces Number 1
Fireplaces Type Living Room, Wood / Coal / Pellet Stove
Appliance Range, Dishwasher, Microwave, Refrigerator, ENERGY STAR Qualified Dryer, ENERGY STAR Qualified Washer, Other, Gas Water Heater, Tank Water Heaterless, Plumbed For Ice Maker, Utility Connections for Gas Range, Utility Connections for Gas Oven, Utility Connections for Electric Dryer
Laundry Second Floor, Washer Hookup
Exterior
Exterior Feature Storage
Utilities Available for Gas Range, for Gas Oven, for Electric Dryer, Washer Hookup, Icemaker Connection
Total Parking Spaces 6
Garage No
Building
Lot Description Level
Foundation Concrete Perimeter
Sewer Public Sewer
Water Public
Architectural Style Cape
Read Less
Want to know what your home might be worth? Contact us for a FREE valuation!

Our team is ready to help you sell your home for the highest possible price ASAP
Bought with Nichole Camelo • Lamacchia Realty, Inc.






