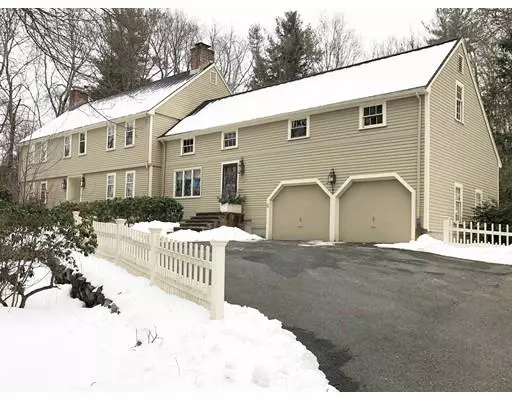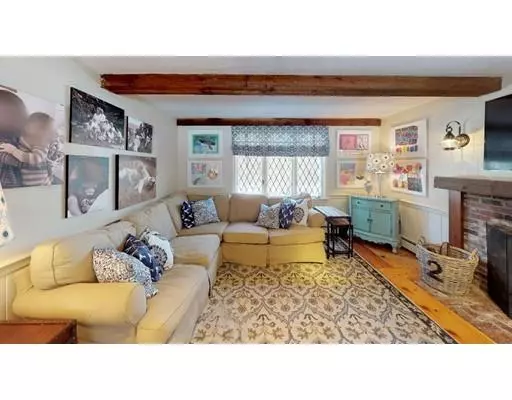$740,000
$750,000
1.3%For more information regarding the value of a property, please contact us for a free consultation.
9 Granuaile Rd Southborough, MA 01772
4 Beds
3 Baths
4,122 SqFt
Key Details
Sold Price $740,000
Property Type Single Family Home
Sub Type Single Family Residence
Listing Status Sold
Purchase Type For Sale
Square Footage 4,122 sqft
Price per Sqft $179
MLS Listing ID 72462673
Sold Date 05/17/19
Style Colonial, Garrison
Bedrooms 4
Full Baths 2
Half Baths 2
HOA Y/N false
Year Built 1968
Annual Tax Amount $11,191
Tax Year 2019
Lot Size 1.010 Acres
Acres 1.01
Property Sub-Type Single Family Residence
Property Description
Classic & Traditional describes this Custom Built Home on Pristine Acre Lot with Stone Walls*Welcoming setting with decorative fencing & lovely wooded lot to nestle you in privacy*Gorgeous rear yard w/flagstone patio and lots of open area to enjoy*A departure from what you'd expect - this elegantly laid out home has great flow*Bright & cheery rooms with painted trim and tasteful wall paint colors*Updated linen Kitchen with SS appliances*Hardwood thru-out*Fireplaced Family Room with leaded windows and beamed ceiling*Large Foyer opens to Dining Rm & Sun-Filled, Front-to-Back Fireplaced Living Rm with beautiful windows*1st flr Study with a wall of gorgeous built-ins & Wainscoting*Generous Master Suite w/Updated Master Bath w/Tile Shwr*Finished Lower Level w/Fireplace & 2 Recreation Areas*860sqft of Unfinished Space over Garage for Future Expansion*Tremendous Value
Location
State MA
County Worcester
Zoning RA
Direction Route 30 (Main Street) to Granuaile or Smith to High to Granuaile
Rooms
Family Room Beamed Ceilings, Flooring - Hardwood
Basement Full, Finished, Bulkhead, Concrete
Primary Bedroom Level Second
Dining Room Closet/Cabinets - Custom Built, Flooring - Hardwood
Kitchen Flooring - Hardwood, Window(s) - Picture, Dining Area, Countertops - Stone/Granite/Solid, Recessed Lighting, Stainless Steel Appliances
Interior
Interior Features Closet, Closet/Cabinets - Custom Built, Wet bar, Entrance Foyer, Study, Game Room, Exercise Room
Heating Baseboard, Oil, Fireplace
Cooling Central Air, Whole House Fan
Flooring Wood, Tile, Carpet, Flooring - Hardwood, Flooring - Wall to Wall Carpet
Fireplaces Number 3
Fireplaces Type Family Room, Living Room
Appliance Range, Dishwasher, Microwave, Refrigerator, Washer, Dryer, Oil Water Heater, Tank Water Heater, Plumbed For Ice Maker, Utility Connections for Electric Range, Utility Connections for Electric Dryer
Laundry Bathroom - Half, Flooring - Laminate, First Floor, Washer Hookup
Exterior
Exterior Feature Rain Gutters
Garage Spaces 2.0
Utilities Available for Electric Range, for Electric Dryer, Washer Hookup, Icemaker Connection
Roof Type Shingle
Total Parking Spaces 8
Garage Yes
Building
Lot Description Wooded, Gentle Sloping
Foundation Concrete Perimeter
Sewer Private Sewer
Water Public
Architectural Style Colonial, Garrison
Schools
Elementary Schools Finn/Wdwd/Neary
Middle Schools Trottier
High Schools Algonquin Hs
Others
Senior Community false
Read Less
Want to know what your home might be worth? Contact us for a FREE valuation!

Our team is ready to help you sell your home for the highest possible price ASAP
Bought with Karin Torrice • Coldwell Banker Residential Brokerage - Natick






