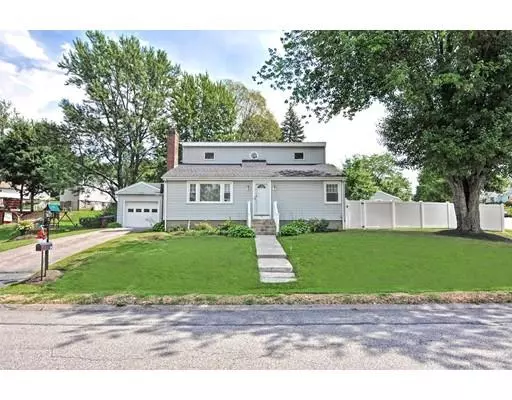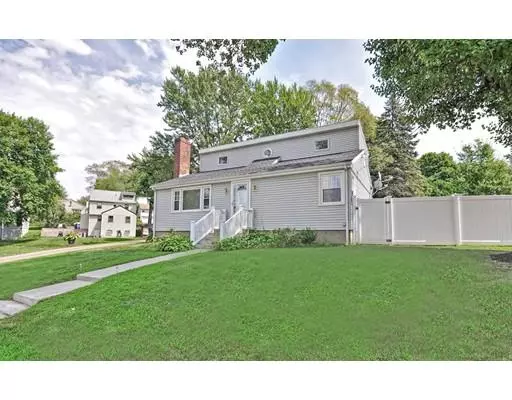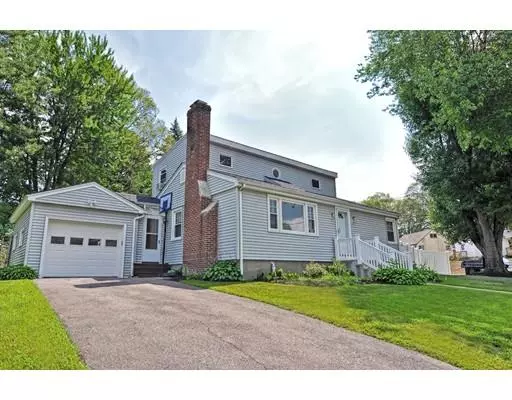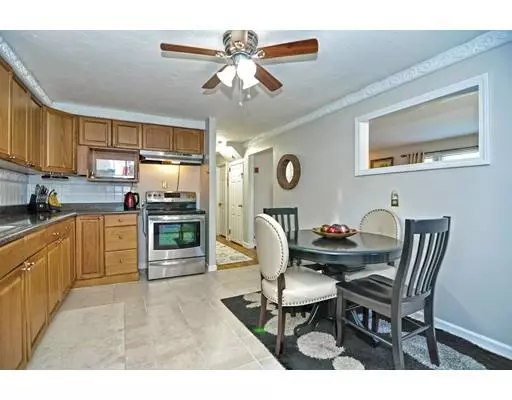$292,000
$291,900
For more information regarding the value of a property, please contact us for a free consultation.
64 Chestnut Avenue Auburn, MA 01501
4 Beds
2 Baths
1,620 SqFt
Key Details
Sold Price $292,000
Property Type Single Family Home
Sub Type Single Family Residence
Listing Status Sold
Purchase Type For Sale
Square Footage 1,620 sqft
Price per Sqft $180
MLS Listing ID 72463703
Sold Date 05/17/19
Style Cape
Bedrooms 4
Full Baths 2
Year Built 1952
Annual Tax Amount $3,800
Tax Year 2018
Lot Size 10,454 Sqft
Acres 0.24
Property Description
Nothing to do but move in! This nicely updated 4 bedroom home is in terrific shape! Large eat-in kitchen with tile floor and all appliances included! The living room has hardwood floors and a beautiful fireplace with pellet stove and built-in bookcases. Full bath on first floor is convenient for guests and down the hall from two first floor bedrooms (or use one as your dining room!). Upstairs are two more bedrooms with vaulted ceilings adjacent to a second full bathroom. Partially finished, heated basement is a nice playroom or family room with new carpet. Terrific white vinyl fenced, flat back yard with custom patio, storage shed and above ground pool. So many updates - new electrical panel, vinyl siding, vinyl windows, 3 year old roof, 2016 heating system, propane hot water heater and MORE!! A one car garage and enclosed porch too. This a wonderful home for everyone! Come and MAKE IT YOURS before it's gone!
Location
State MA
County Worcester
Zoning RA
Direction Oxford St N to Boyce to Chestnut
Rooms
Family Room Flooring - Wall to Wall Carpet
Basement Full, Partially Finished, Interior Entry, Sump Pump
Primary Bedroom Level First
Kitchen Ceiling Fan(s), Flooring - Stone/Ceramic Tile, Dining Area, Cabinets - Upgraded, Remodeled
Interior
Interior Features Mud Room
Heating Baseboard, Oil
Cooling None
Flooring Tile, Vinyl, Hardwood
Fireplaces Number 1
Fireplaces Type Living Room
Appliance Range, Dishwasher, Disposal, Microwave, Refrigerator, Freezer, Washer, Dryer, Oil Water Heater, Utility Connections for Electric Range, Utility Connections for Electric Dryer
Laundry In Basement, Washer Hookup
Exterior
Exterior Feature Rain Gutters
Garage Spaces 1.0
Fence Fenced/Enclosed, Fenced
Pool Above Ground
Community Features Public Transportation, Shopping, Highway Access, House of Worship, Public School
Utilities Available for Electric Range, for Electric Dryer, Washer Hookup
Waterfront false
Roof Type Shingle
Total Parking Spaces 4
Garage Yes
Private Pool true
Building
Lot Description Corner Lot, Cleared
Foundation Concrete Perimeter
Sewer Public Sewer
Water Public
Schools
Elementary Schools Bryn Mawr
Middle Schools Auburn
High Schools Auburn
Others
Acceptable Financing Contract
Listing Terms Contract
Read Less
Want to know what your home might be worth? Contact us for a FREE valuation!

Our team is ready to help you sell your home for the highest possible price ASAP
Bought with Didier Lopez • RE/MAX One Call Realty






