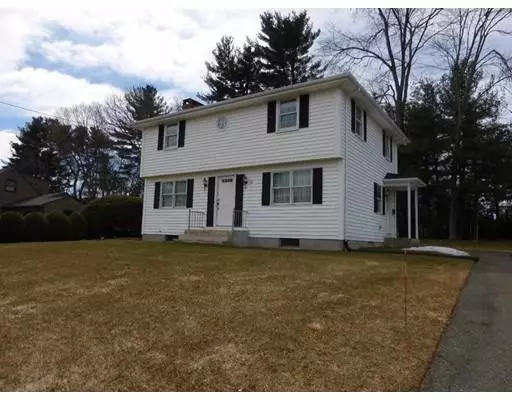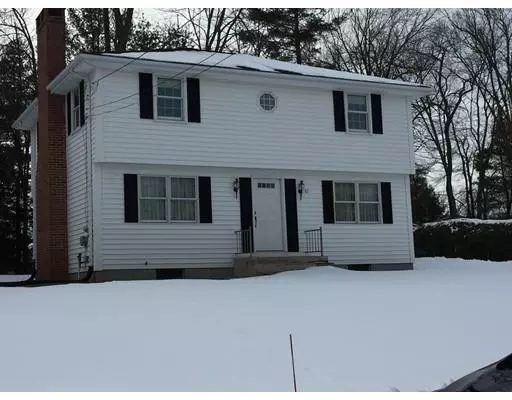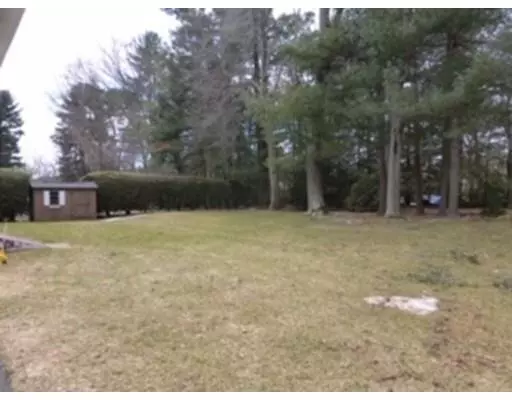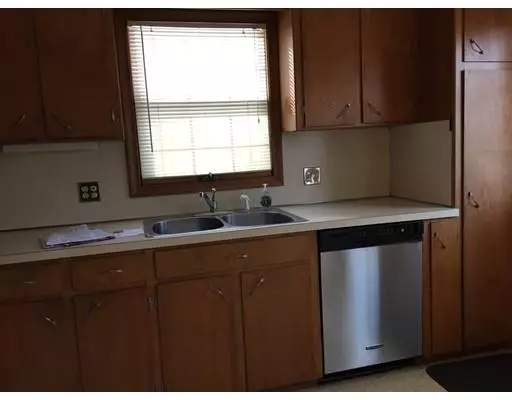$252,000
$247,000
2.0%For more information regarding the value of a property, please contact us for a free consultation.
82 Edgewood Road Ludlow, MA 01056
4 Beds
1.5 Baths
1,600 SqFt
Key Details
Sold Price $252,000
Property Type Single Family Home
Sub Type Single Family Residence
Listing Status Sold
Purchase Type For Sale
Square Footage 1,600 sqft
Price per Sqft $157
MLS Listing ID 72463713
Sold Date 05/10/19
Style Colonial
Bedrooms 4
Full Baths 1
Half Baths 1
Year Built 1962
Annual Tax Amount $3,918
Tax Year 2019
Lot Size 0.370 Acres
Acres 0.37
Property Sub-Type Single Family Residence
Property Description
Nice 7-ROOM "COLONIAL"w/4BR'S&1&1/2 BATHS in a quiet neighborhood. Great for a large family to enjoy with room to grow! Eat-in KITCHEN with opening to the formal DR, w/large Hutch which opens to hidden Shelving for extra storage. DR leads to a formal large LIVING ROOM w/Pocket Doors &FP for those cold winter nights. LAV on the Main Floor is updated w/Laminate floor& FULL BATH w/Ceramic Flooring is on the 2'nd Floor. All hardwood flooring throughout the house, except for KIT w/Vinyl Flooring & Baths! Many updates include a newer Roof(approx. 5yrs.old or less(apo), Pella Windows throughout(*),Newer Furnace(2-zone heating), HWT, Newer Lawn with Sprinklers & more! You will love the large/private backyard for those Summer barbecues! Plenty of storage throughout the house with many closets. There's a Shed, too, for extra storage. Large wide Driveway with future potential for 1 or 2 Garages. Needs a bit of updating; move right in and make it your own! Close to MA PIKE & MORE!
Location
State MA
County Hampden
Zoning RES A
Direction PAST \"RANDALL'S FARM\" ON CENTER ST; RIGHT TO PAULDING RD. - RIGHT TO EDGEWOOD RD!
Rooms
Basement Full, Interior Entry, Bulkhead, Concrete, Unfinished
Primary Bedroom Level Second
Dining Room Closet/Cabinets - Custom Built, Flooring - Hardwood, Window(s) - Bay/Bow/Box, Lighting - Pendant
Kitchen Flooring - Vinyl, Window(s) - Picture, Dining Area, Breakfast Bar / Nook, Lighting - Pendant
Interior
Interior Features Closet - Linen, Closet, Center Hall
Heating Baseboard
Cooling Window Unit(s)
Flooring Vinyl, Carpet, Concrete, Laminate, Hardwood, Flooring - Hardwood, Flooring - Wall to Wall Carpet
Fireplaces Number 1
Fireplaces Type Living Room
Appliance Range, Dishwasher, Disposal, Refrigerator, Oil Water Heater, Tank Water Heater, Utility Connections for Electric Range, Utility Connections for Electric Dryer
Laundry Electric Dryer Hookup, Exterior Access, Washer Hookup, In Basement
Exterior
Exterior Feature Balcony - Exterior, Rain Gutters, Storage, Sprinkler System
Fence Fenced/Enclosed, Fenced
Community Features Public Transportation, Shopping, Pool, Tennis Court(s), Park, Walk/Jog Trails, Medical Facility, Laundromat, Highway Access, House of Worship, Private School, Public School
Utilities Available for Electric Range, for Electric Dryer, Washer Hookup
Roof Type Shingle
Total Parking Spaces 4
Garage No
Building
Lot Description Cul-De-Sac, Cleared, Gentle Sloping, Level
Foundation Concrete Perimeter
Sewer Public Sewer
Water Public
Architectural Style Colonial
Others
Acceptable Financing Contract
Listing Terms Contract
Read Less
Want to know what your home might be worth? Contact us for a FREE valuation!

Our team is ready to help you sell your home for the highest possible price ASAP
Bought with Kim Landry • Keller Williams Realty






