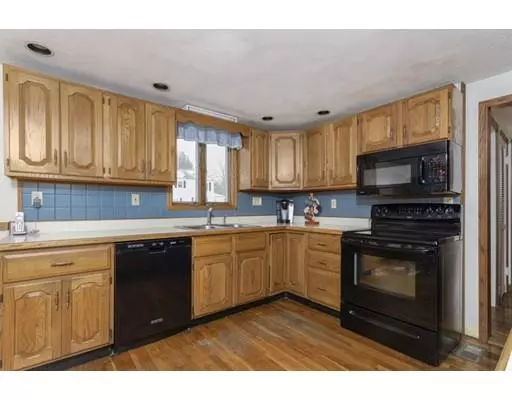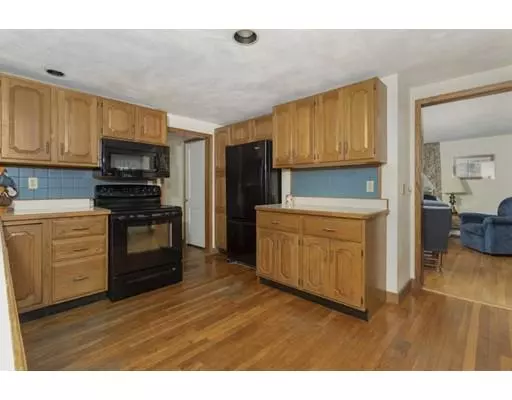$545,000
$549,000
0.7%For more information regarding the value of a property, please contact us for a free consultation.
28 Highland Ave Lynnfield, MA 01940
4 Beds
2 Baths
1,639 SqFt
Key Details
Sold Price $545,000
Property Type Single Family Home
Sub Type Single Family Residence
Listing Status Sold
Purchase Type For Sale
Square Footage 1,639 sqft
Price per Sqft $332
MLS Listing ID 72464959
Sold Date 04/22/19
Style Colonial
Bedrooms 4
Full Baths 2
HOA Y/N false
Year Built 1943
Annual Tax Amount $6,088
Tax Year 2019
Lot Size 10,018 Sqft
Acres 0.23
Property Sub-Type Single Family Residence
Property Description
Desirable flat lot on a quiet Lynnfield street where the seller's children grew up fishing and skating on Pillings Pond just down the street! 28 Highland offers quick access to town center in one direction and highway access in the other - just 1 mile from both Lynnfield Marketplace/Rte 128 & Lynnfield Center! Sellers have priced it sharp to allow room for updating this clean, well-maintained home - 4 bedrooms & 2 baths in Lynnfield are rare in this price range!
Location
State MA
County Essex
Zoning RA
Direction Summer St between Walnut & Main to Highland Ave - 1 mi from Center & 1 mi from Marketplace/Rte 128.
Rooms
Basement Full, Partially Finished, Interior Entry, Garage Access, Concrete
Primary Bedroom Level First
Dining Room Cathedral Ceiling(s), Window(s) - Bay/Bow/Box, Open Floorplan, Recessed Lighting
Kitchen Flooring - Hardwood, Dining Area, Exterior Access, Recessed Lighting
Interior
Interior Features Wired for Sound
Heating Baseboard, Oil
Cooling Central Air
Flooring Tile, Carpet, Hardwood
Fireplaces Number 1
Fireplaces Type Living Room
Appliance Range, Dishwasher, Microwave, Oil Water Heater, Plumbed For Ice Maker, Utility Connections for Electric Range, Utility Connections for Electric Oven, Utility Connections for Electric Dryer
Laundry Electric Dryer Hookup, Washer Hookup, In Basement
Exterior
Exterior Feature Rain Gutters, Storage
Garage Spaces 1.0
Community Features Shopping, Highway Access, Public School
Utilities Available for Electric Range, for Electric Oven, for Electric Dryer, Washer Hookup, Icemaker Connection
Roof Type Shingle
Total Parking Spaces 6
Garage Yes
Building
Lot Description Level
Foundation Concrete Perimeter
Sewer Private Sewer
Water Public
Architectural Style Colonial
Schools
Elementary Schools Huckleberry
Middle Schools Middle
High Schools High
Others
Senior Community false
Acceptable Financing Contract
Listing Terms Contract
Read Less
Want to know what your home might be worth? Contact us for a FREE valuation!

Our team is ready to help you sell your home for the highest possible price ASAP
Bought with The Kim Perrotti Team • Leading Edge Real Estate






