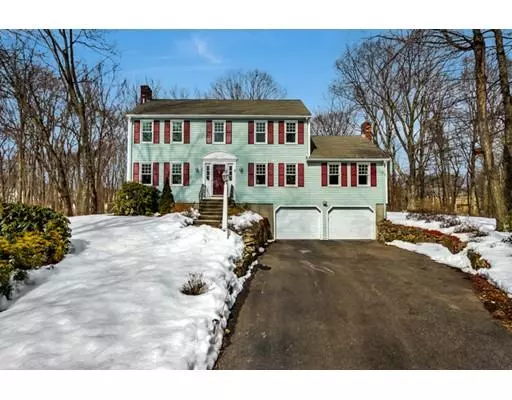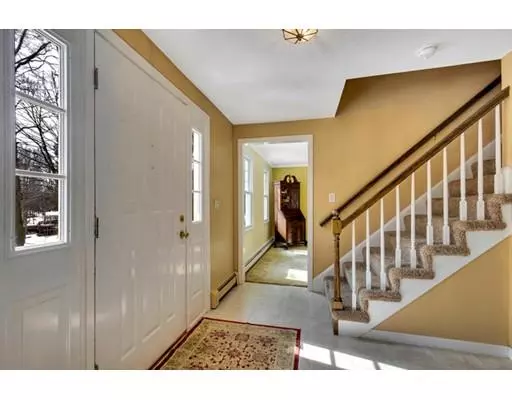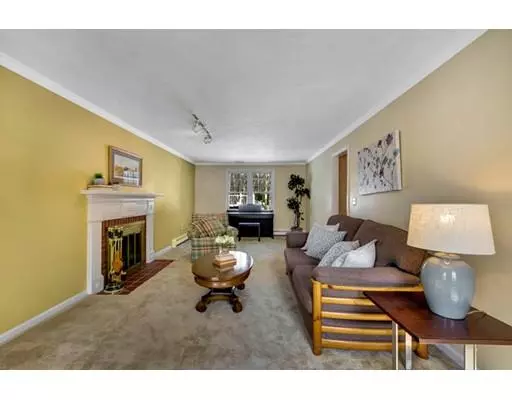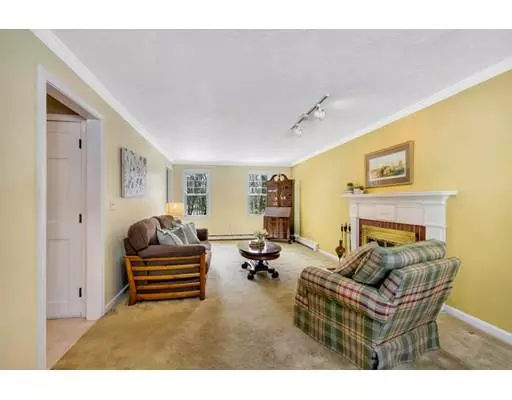$600,000
$629,000
4.6%For more information regarding the value of a property, please contact us for a free consultation.
7 Stonybrook Dr Ashland, MA 01721
4 Beds
2.5 Baths
2,962 SqFt
Key Details
Sold Price $600,000
Property Type Single Family Home
Sub Type Single Family Residence
Listing Status Sold
Purchase Type For Sale
Square Footage 2,962 sqft
Price per Sqft $202
MLS Listing ID 72465176
Sold Date 05/30/19
Style Colonial
Bedrooms 4
Full Baths 2
Half Baths 1
Year Built 1983
Annual Tax Amount $8,832
Tax Year 2019
Lot Size 0.510 Acres
Acres 0.51
Property Description
Beautifully updated Colonial with gleaming hardwoods, 2 fireplaces, gas, great backyard, on a cul-de-sac and minutes to highways and the T. There's lots to love here; a spacious open plan kitchen and dining room, a welcoming 3 season room overlooking the backyard, a comfortable fireplaced family room and a more formal living room at the other end of the home - also with a fireplace Upstairs the master suite is a calming refuge, and the 3 other bedrooms share a nicely updated bath. The lower level is finished with a mud room at the garage entrance, and a media room adjacent. Behind the scenes is all good news, with a new furnace, hot water heater, stove and microwave, newer windows, new AC and so much more. The backyard is private, quiet, fenced and surrounded by wooded open space. Peaceful - yet minutes to the Mass Pike and 3 different commuter rail stations. Add in a highly ranked school system, close to State Parks, trails and shopping - this home has it all! Don't miss it!
Location
State MA
County Middlesex
Zoning RES
Direction Oak Street to Stonybrook - Not always correct in GPS
Rooms
Family Room Flooring - Hardwood, Flooring - Wall to Wall Carpet, French Doors, Exterior Access, Slider
Basement Full, Finished, Interior Entry, Garage Access
Primary Bedroom Level Second
Dining Room Flooring - Hardwood, Chair Rail, Open Floorplan
Kitchen Flooring - Stone/Ceramic Tile, Countertops - Stone/Granite/Solid, Kitchen Island, Chair Rail, Open Floorplan, Lighting - Pendant
Interior
Interior Features Open Floorplan, Sun Room, Play Room, Mud Room, High Speed Internet
Heating Baseboard, Natural Gas
Cooling Central Air
Flooring Tile, Carpet, Hardwood, Flooring - Stone/Ceramic Tile, Flooring - Wall to Wall Carpet
Fireplaces Number 2
Fireplaces Type Family Room, Living Room
Appliance Range, Dishwasher, Microwave, Refrigerator, Gas Water Heater, Utility Connections for Electric Range, Utility Connections for Electric Dryer
Laundry Bathroom - Half, Flooring - Stone/Ceramic Tile, Main Level, Electric Dryer Hookup, Washer Hookup, First Floor
Exterior
Exterior Feature Balcony / Deck, Storage, Stone Wall
Garage Spaces 2.0
Fence Fenced/Enclosed, Fenced
Pool Above Ground
Community Features Public Transportation, Park, Walk/Jog Trails, Stable(s), Bike Path, Conservation Area, Highway Access, Marina, Private School, Public School, T-Station, University
Utilities Available for Electric Range, for Electric Dryer, Washer Hookup
Waterfront false
Roof Type Shingle
Total Parking Spaces 4
Garage Yes
Private Pool true
Building
Lot Description Gentle Sloping, Level
Foundation Concrete Perimeter
Sewer Private Sewer
Water Public
Schools
Elementary Schools Pittaway/Warren
Middle Schools Ams
High Schools Ahs
Others
Senior Community false
Acceptable Financing Contract
Listing Terms Contract
Read Less
Want to know what your home might be worth? Contact us for a FREE valuation!

Our team is ready to help you sell your home for the highest possible price ASAP
Bought with Rachel E. Bodner • Coldwell Banker Residential Brokerage - Sudbury






