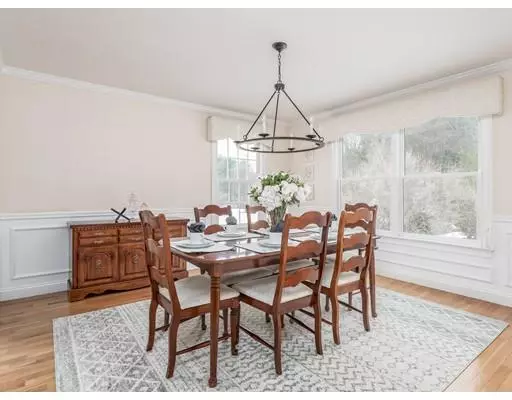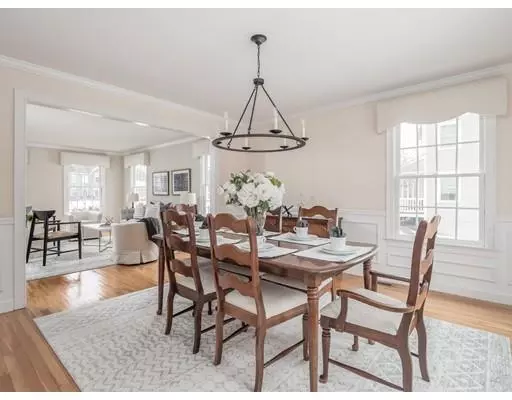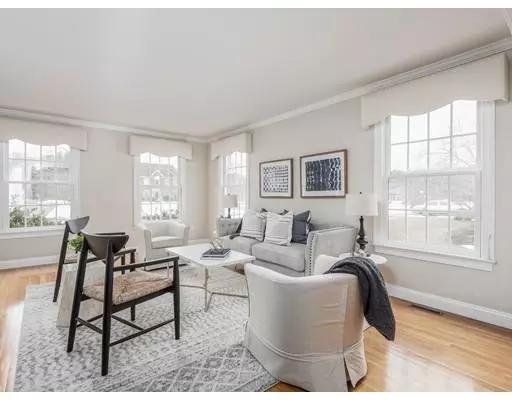$699,000
$699,000
For more information regarding the value of a property, please contact us for a free consultation.
21 Heritage Ln Stow, MA 01775
4 Beds
2.5 Baths
3,585 SqFt
Key Details
Sold Price $699,000
Property Type Single Family Home
Sub Type Single Family Residence
Listing Status Sold
Purchase Type For Sale
Square Footage 3,585 sqft
Price per Sqft $194
Subdivision Heritage Lane
MLS Listing ID 72466054
Sold Date 06/24/19
Style Colonial
Bedrooms 4
Full Baths 2
Half Baths 1
HOA Y/N false
Year Built 1997
Annual Tax Amount $11,776
Tax Year 2019
Lot Size 0.700 Acres
Acres 0.7
Property Sub-Type Single Family Residence
Property Description
Beautiful center hall colonial in the lower village of Stow with hiking and biking trails right out your door. In a wonderful neighborhood setting, this lovely home is near everything Stow has to offer. Some special features are two story inviting foyer, first floor office, three season porch, walk in closets, and finished lower level. The eat in kitchen opens to a large sunken family room. The living and dining room flow together for a perfect family gathering space. Upstairs, the large master suite has his and her closets, dual vanities, tub and separate shower. The irrigation system compliments the details in this home. A new composite deck in 2017 connects the family room, three season porch and kitchen area for fantastic entertaining space. The exterior of the house was painted in June of 2018.
Location
State MA
County Middlesex
Area Lower Village
Zoning R
Direction Route 117 to White Pond Road. Heritage Lane is on the right
Rooms
Family Room Skylight, Cathedral Ceiling(s), Ceiling Fan(s), Closet/Cabinets - Custom Built, Flooring - Wall to Wall Carpet, Deck - Exterior, Exterior Access, Open Floorplan, Slider, Sunken
Basement Full, Partially Finished, Bulkhead, Concrete
Primary Bedroom Level Second
Dining Room Flooring - Hardwood, Lighting - Pendant
Kitchen Flooring - Hardwood, Dining Area, Pantry, Countertops - Stone/Granite/Solid, Breakfast Bar / Nook, Open Floorplan, Recessed Lighting, Slider
Interior
Interior Features Closet, Office, Game Room, Internet Available - Broadband
Heating Forced Air, Natural Gas
Cooling Central Air
Flooring Wood, Tile, Carpet, Hardwood, Flooring - Hardwood, Flooring - Wall to Wall Carpet
Fireplaces Number 1
Appliance Range, Dishwasher, Microwave, Refrigerator, Gas Water Heater, Utility Connections for Electric Range, Utility Connections for Electric Dryer
Laundry Closet/Cabinets - Custom Built, Flooring - Stone/Ceramic Tile, Main Level, Electric Dryer Hookup, Exterior Access, Washer Hookup, First Floor
Exterior
Exterior Feature Rain Gutters, Professional Landscaping, Sprinkler System, Decorative Lighting
Garage Spaces 2.0
Community Features Shopping, Walk/Jog Trails, Golf, Bike Path, Conservation Area, Public School
Utilities Available for Electric Range, for Electric Dryer, Washer Hookup
Roof Type Shingle
Total Parking Spaces 2
Garage Yes
Building
Lot Description Cleared, Level
Foundation Concrete Perimeter
Sewer Private Sewer
Water Private
Architectural Style Colonial
Schools
Elementary Schools Center
Middle Schools Hale
High Schools Nashoba
Others
Senior Community false
Acceptable Financing Contract
Listing Terms Contract
Read Less
Want to know what your home might be worth? Contact us for a FREE valuation!

Our team is ready to help you sell your home for the highest possible price ASAP
Bought with Suzanne Winchester Miller • Coldwell Banker Residential Brokerage - Lexington






