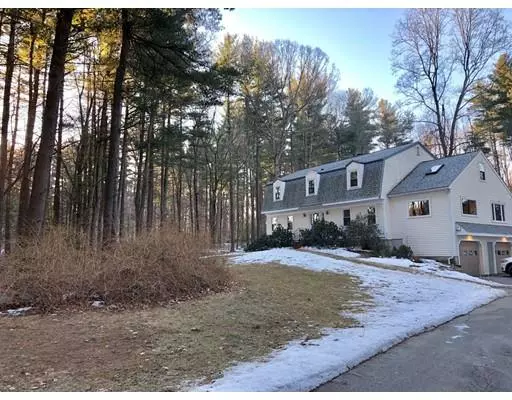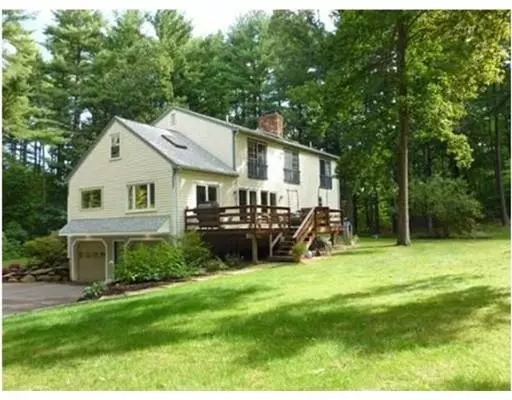$625,000
$635,000
1.6%For more information regarding the value of a property, please contact us for a free consultation.
79 East Bare Hill Road Harvard, MA 01451
3 Beds
2.5 Baths
3,080 SqFt
Key Details
Sold Price $625,000
Property Type Single Family Home
Sub Type Single Family Residence
Listing Status Sold
Purchase Type For Sale
Square Footage 3,080 sqft
Price per Sqft $202
MLS Listing ID 72466184
Sold Date 06/06/19
Style Gambrel /Dutch
Bedrooms 3
Full Baths 2
Half Baths 1
Year Built 1983
Annual Tax Amount $10,135
Tax Year 2019
Lot Size 4.690 Acres
Acres 4.69
Property Sub-Type Single Family Residence
Property Description
Sensational Gambrel Colonial tucked privately back from a winding scenic country road on 4+ acres. This tastefully updated home has a well thought out open floor plan with exciting features throughout. Beginning at the heart of the home is a gleaming white kitchen complete with wooden counter tops, stainless appliances and a marble sit down center island. An inviting dining area opens through sliders to a large deck connecting the indoors to the lawn and gardens beyond. The family room with built-ins, dining room and private living room with theater are perfect for holiday gatherings and active family living. A half bath & laundry room complete the first level. Kick back and enjoy the oversized master suite with sitting room, expansive closets and tile bath with glass tile shower and soaking tub. Two light, bright bedrooms, a large updated tile family bath and spacious hall complete the 2nd floor. Outdoor spaces offer play area and room to roam and enjoy nature.
Location
State MA
County Worcester
Zoning Res
Direction GPS - 79 E Bare Hill, Shared Drive - Turn in and follow Harvard Realty sign to the left
Rooms
Family Room Flooring - Hardwood
Basement Full, Walk-Out Access, Interior Entry, Garage Access
Primary Bedroom Level Second
Dining Room Flooring - Hardwood
Kitchen Flooring - Hardwood, Dining Area, Countertops - Stone/Granite/Solid, Countertops - Upgraded, Deck - Exterior, Open Floorplan, Remodeled, Slider
Interior
Interior Features Dressing Room
Heating Baseboard, Oil
Cooling None
Flooring Tile, Laminate, Hardwood
Fireplaces Number 1
Fireplaces Type Family Room
Appliance Range, Dishwasher, Refrigerator, Oil Water Heater
Laundry First Floor
Exterior
Exterior Feature Storage
Garage Spaces 2.0
Community Features Walk/Jog Trails, Stable(s), Conservation Area, Highway Access, Public School
Waterfront Description Beach Front, Lake/Pond, 1 to 2 Mile To Beach, Beach Ownership(Public)
Roof Type Shingle
Total Parking Spaces 6
Garage Yes
Building
Lot Description Cleared, Gentle Sloping
Foundation Concrete Perimeter
Sewer Public Sewer
Water Private
Architectural Style Gambrel /Dutch
Schools
Elementary Schools Hildreth
Middle Schools Bromfield
High Schools Bromfield
Read Less
Want to know what your home might be worth? Contact us for a FREE valuation!

Our team is ready to help you sell your home for the highest possible price ASAP
Bought with Julie Duncan • Barrett Sotheby's International Realty






