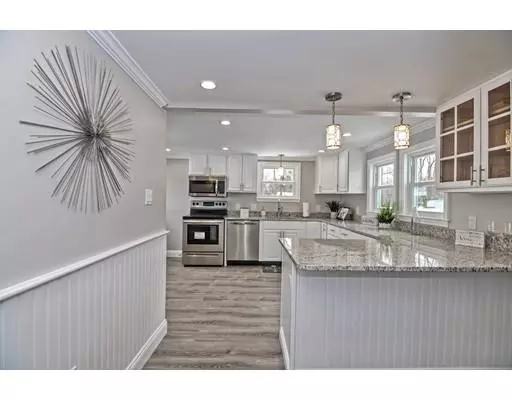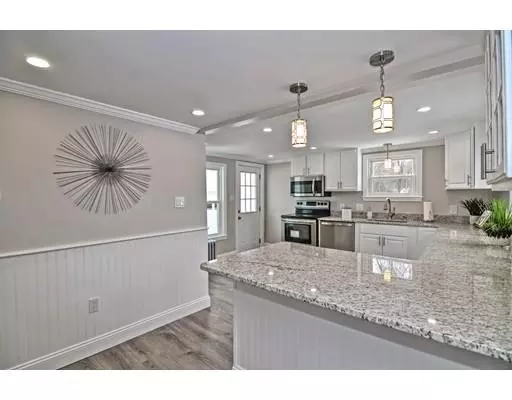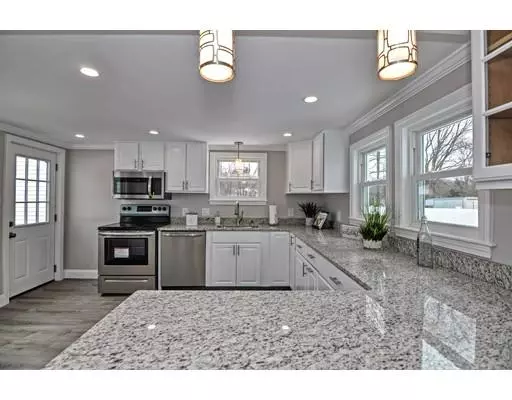$375,000
$374,900
For more information regarding the value of a property, please contact us for a free consultation.
37 Main St Upton, MA 01568
4 Beds
2.5 Baths
1,432 SqFt
Key Details
Sold Price $375,000
Property Type Single Family Home
Sub Type Single Family Residence
Listing Status Sold
Purchase Type For Sale
Square Footage 1,432 sqft
Price per Sqft $261
MLS Listing ID 72466397
Sold Date 04/25/19
Style Cape
Bedrooms 4
Full Baths 2
Half Baths 1
HOA Y/N false
Year Built 1847
Annual Tax Amount $4,578
Tax Year 2019
Lot Size 0.500 Acres
Acres 0.5
Property Description
Completely Renovated 4 Bedroom, 2.5 Bath Cape with detached Garage and off street parking in the wonderful town of Upton. Granite countertops, Brand New Stainless Steels Appliances, Upgraded White Cabinets with Breakfast Bar make the Kitchen shine. Half Bath with Laundry, Living Room with fireplace, Dining Room and Master Bedroom Suite complete the first floor with beautifully refinished Walnut Hardwood flooring. Upstairs you will find another large bedroom with walnut hardwood flooring, 2 more bedrooms with brand new wall to wall carpeting and another full bathroom. Plenty of room in this house for a large family and lots of outdoor space to enjoy as well. Brand New composite deck off the dining room for all your family cookouts. Call today to schedule a showing! Upton is one of the hottest towns for home sales. This one will not last long!! Open House Saturday, March 23rd from 11-1, if the house is still available. Buyer/Buyer's Agent to verify all information.
Location
State MA
County Worcester
Zoning 1
Direction GPS
Rooms
Basement Full
Primary Bedroom Level First
Dining Room Flooring - Hardwood, Deck - Exterior, Remodeled, Slider
Kitchen Pantry, Countertops - Stone/Granite/Solid, Breakfast Bar / Nook, Cabinets - Upgraded, Exterior Access, Recessed Lighting, Remodeled, Stainless Steel Appliances, Lighting - Pendant
Interior
Heating Natural Gas
Cooling None
Flooring Wood, Carpet
Fireplaces Number 1
Fireplaces Type Living Room
Appliance Range, Dishwasher, Microwave, Refrigerator, Gas Water Heater, Utility Connections for Electric Dryer
Laundry Bathroom - Half, Electric Dryer Hookup, Washer Hookup, First Floor
Exterior
Exterior Feature Rain Gutters
Garage Spaces 1.0
Community Features Shopping, Medical Facility, Highway Access, House of Worship
Utilities Available for Electric Dryer, Washer Hookup
Waterfront false
Roof Type Shingle
Total Parking Spaces 3
Garage Yes
Building
Lot Description Level
Foundation Granite
Sewer Public Sewer
Water Public
Read Less
Want to know what your home might be worth? Contact us for a FREE valuation!

Our team is ready to help you sell your home for the highest possible price ASAP
Bought with Linda Hartnett • Keller Williams Realty






