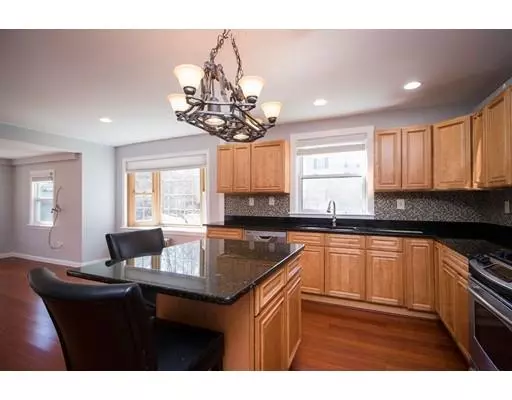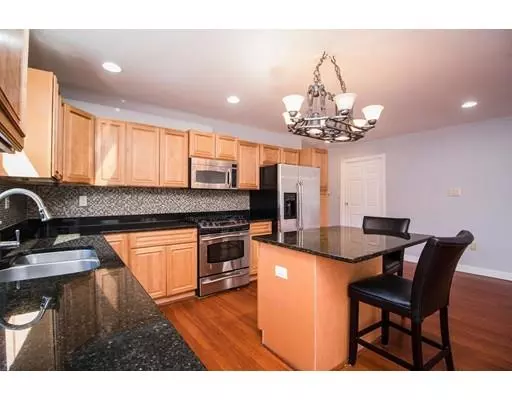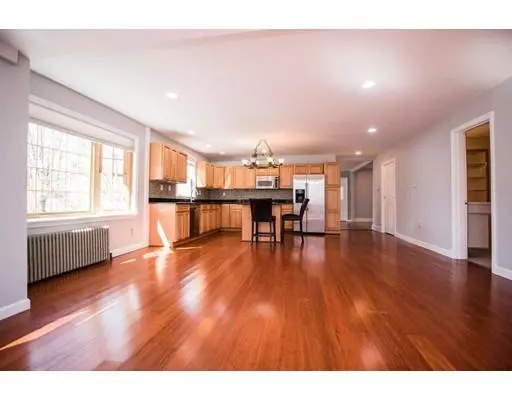$439,000
$439,900
0.2%For more information regarding the value of a property, please contact us for a free consultation.
79 Merrimac St Woburn, MA 01801
3 Beds
2 Baths
1,839 SqFt
Key Details
Sold Price $439,000
Property Type Single Family Home
Sub Type Single Family Residence
Listing Status Sold
Purchase Type For Sale
Square Footage 1,839 sqft
Price per Sqft $238
MLS Listing ID 72467173
Sold Date 05/30/19
Style Bungalow
Bedrooms 3
Full Baths 2
Year Built 1930
Annual Tax Amount $3,728
Tax Year 2018
Lot Size 0.280 Acres
Acres 0.28
Property Sub-Type Single Family Residence
Property Description
Great starter home on a Large fenced in 12,000+ SqFt lot. Move-in ready! Newer improvements to the house include a beautiful open Kitchen, tons of Maple cabinets, Granite countertops, Bamboo floors, and a kitchen island. All matching GE stainless steel series. Dining area open and perfect for entertaining. A spacious living room with original hardwood floors.Front Enclosed pouch/Mudroom area.Full bathroom and dedicated laundry area on this main level. 3 bedrooms on the 2nd-floor, some refinished original floors. Newer bathroom with a tiled shower stall and double vanity sink. Lots of expansion potentials for this Single Family home(option to convert a Multi-Family). The paved driveway has room for up to 6 cars and a large level back yard will be your oasis. Some small trees, shrubs, and a small fish pond. A large detached shed style structure. Buyers/Contractors Imagine all the possibilities and potentials. Convenient commuter location close to Rt 95-128-93, Parks, shopping & schools.
Location
State MA
County Middlesex
Zoning R1
Direction Main St. to Merrimac St.
Rooms
Basement Interior Entry, Sump Pump, Slab, Unfinished
Primary Bedroom Level Second
Interior
Interior Features Internet Available - Unknown
Heating Hot Water, Natural Gas
Cooling Window Unit(s)
Flooring Wood
Appliance Range, Dishwasher, Disposal, Microwave, ENERGY STAR Qualified Refrigerator, ENERGY STAR Qualified Dryer, ENERGY STAR Qualified Dishwasher, ENERGY STAR Qualified Washer, Gas Water Heater, Tank Water Heaterless, Utility Connections for Gas Range
Laundry First Floor
Exterior
Exterior Feature Storage, Garden
Fence Fenced
Community Features Public Transportation, Shopping, Public School, T-Station
Utilities Available for Gas Range
Roof Type Shingle
Total Parking Spaces 6
Garage Yes
Building
Foundation Stone
Sewer Public Sewer
Water Public
Architectural Style Bungalow
Read Less
Want to know what your home might be worth? Contact us for a FREE valuation!

Our team is ready to help you sell your home for the highest possible price ASAP
Bought with Viva Real Estate Team • J. Barrett & Company






