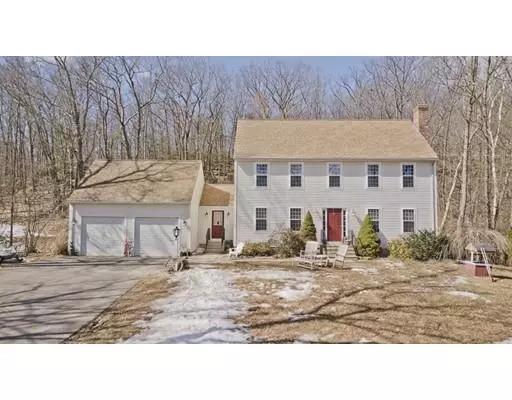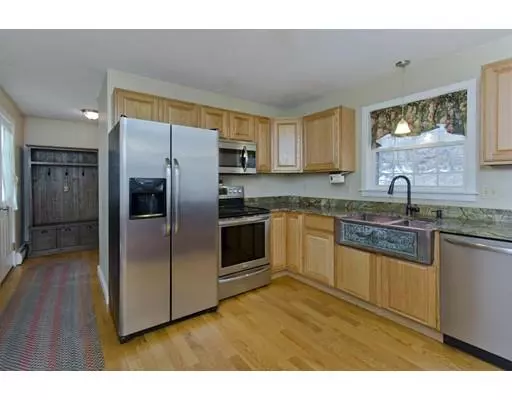$330,000
$335,000
1.5%For more information regarding the value of a property, please contact us for a free consultation.
336 Leadmine Rd Sturbridge, MA 01518
3 Beds
2.5 Baths
2,188 SqFt
Key Details
Sold Price $330,000
Property Type Single Family Home
Sub Type Single Family Residence
Listing Status Sold
Purchase Type For Sale
Square Footage 2,188 sqft
Price per Sqft $150
MLS Listing ID 72467408
Sold Date 07/16/19
Style Colonial
Bedrooms 3
Full Baths 2
Half Baths 1
Year Built 2005
Annual Tax Amount $6,697
Tax Year 2019
Lot Size 1.120 Acres
Acres 1.12
Property Sub-Type Single Family Residence
Property Description
Peace and tranquility abound on this amazing 1.12 acre property. This beautiful Colonial home was built in 2005 and boasts quiet country living at its finest. Conveniently located to hiking/walking trails, golf, fishing, nature preserves, dining, Old Sturbridge Village. Your new home features gleaming hardwood floors throughout main floor, open concept & brand new furnace. The 2 car attached garage leads into a mudroom & half bath. Walk down the hallway to your sun-filled kitchen with rainforest green granite, stainless steel appliances, stunning copper farm sink & walk-in pantry. Formal dining room and spacious eat-in area with slider leading to deck. Exceptionally large living room with a brick wood-burning fireplace. Upstairs you will find your washer/dryer hook ups, full bath, master suite w/ spa soaking tub, stand-up shower & walk-in closet. 2 good sized bedrooms and surprise sitting area with walk-up attic complete the second floor. Basement partially finished w/bar. Welcome home
Location
State MA
County Worcester
Direction Rt 20 to Stallion Hill Rd to Leadmine Rd
Rooms
Basement Partially Finished
Primary Bedroom Level Second
Dining Room Flooring - Wood, Open Floorplan
Kitchen Flooring - Wood, Open Floorplan, Peninsula
Interior
Interior Features Bonus Room
Heating Baseboard, Oil
Cooling None
Flooring Wood, Tile, Carpet, Flooring - Wall to Wall Carpet
Fireplaces Number 1
Appliance Range, Dishwasher, Refrigerator
Laundry Second Floor
Exterior
Garage Spaces 2.0
Community Features Shopping, Park, Walk/Jog Trails, Golf, Highway Access
Total Parking Spaces 8
Garage Yes
Building
Foundation Concrete Perimeter
Sewer Private Sewer
Water Private
Architectural Style Colonial
Read Less
Want to know what your home might be worth? Contact us for a FREE valuation!

Our team is ready to help you sell your home for the highest possible price ASAP
Bought with Carrie Abysalh • RE/MAX Prof Associates





